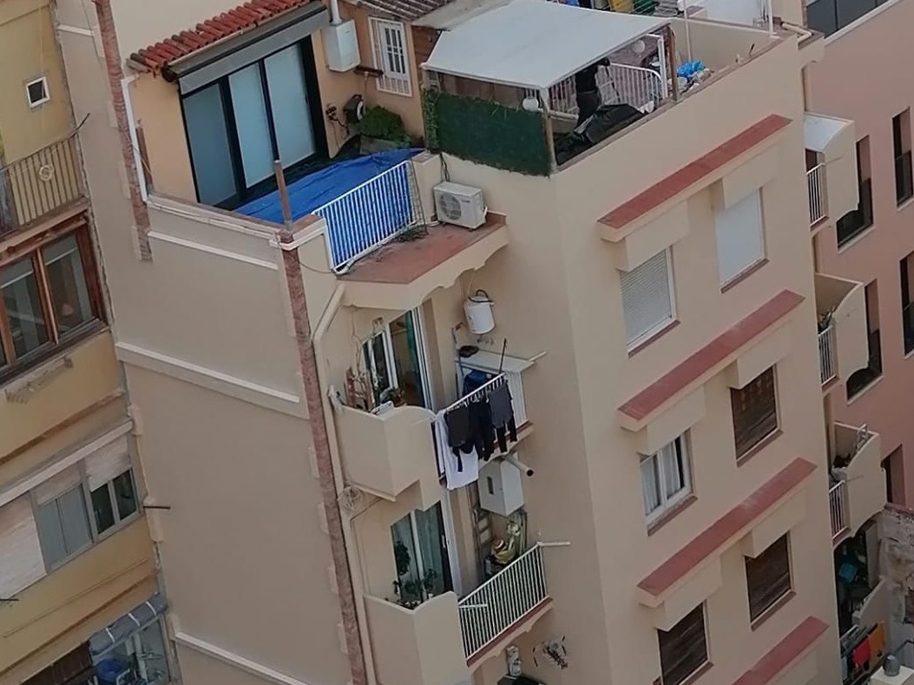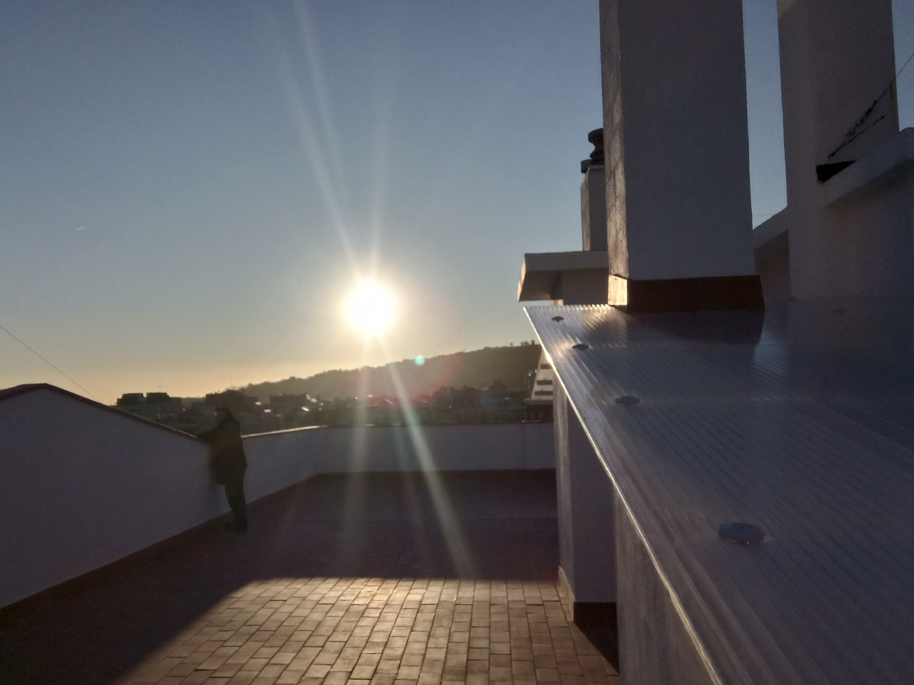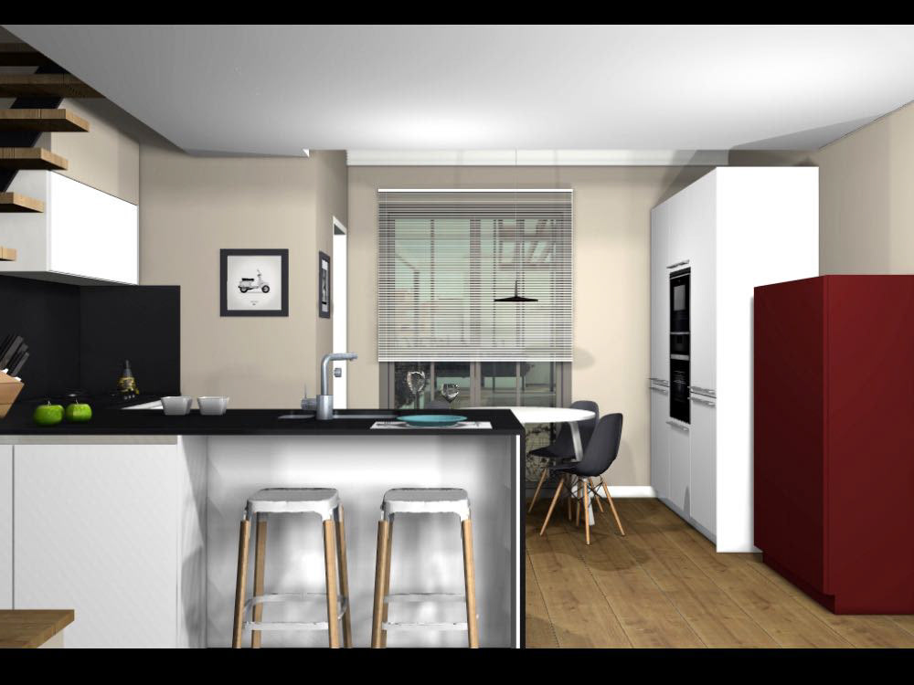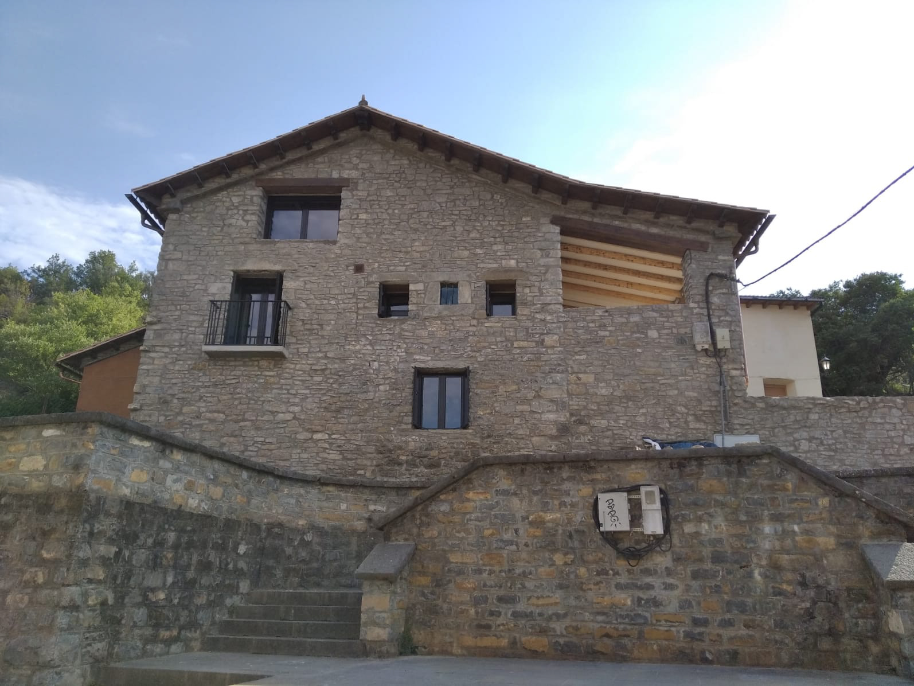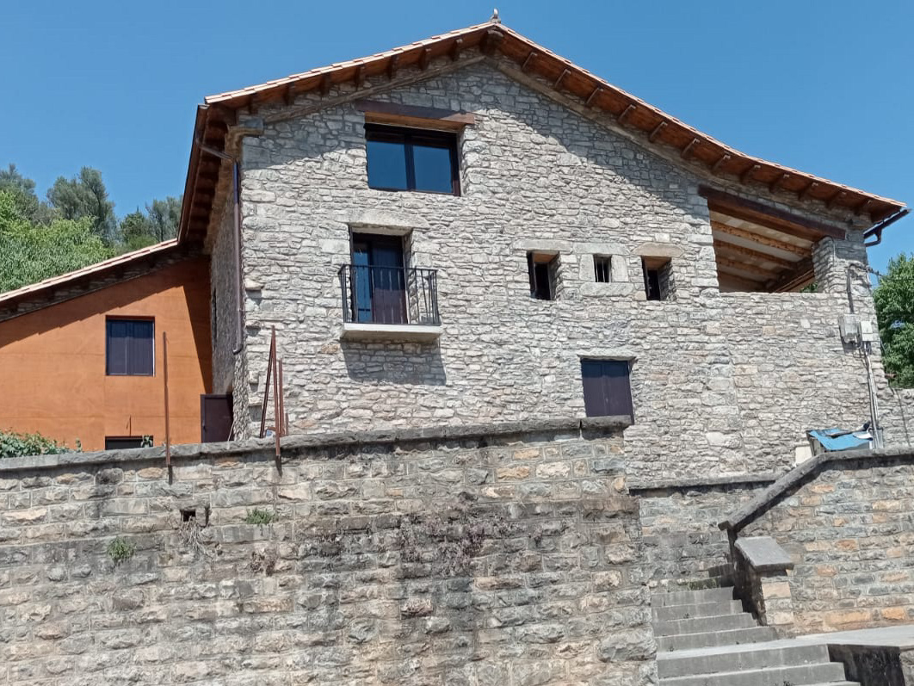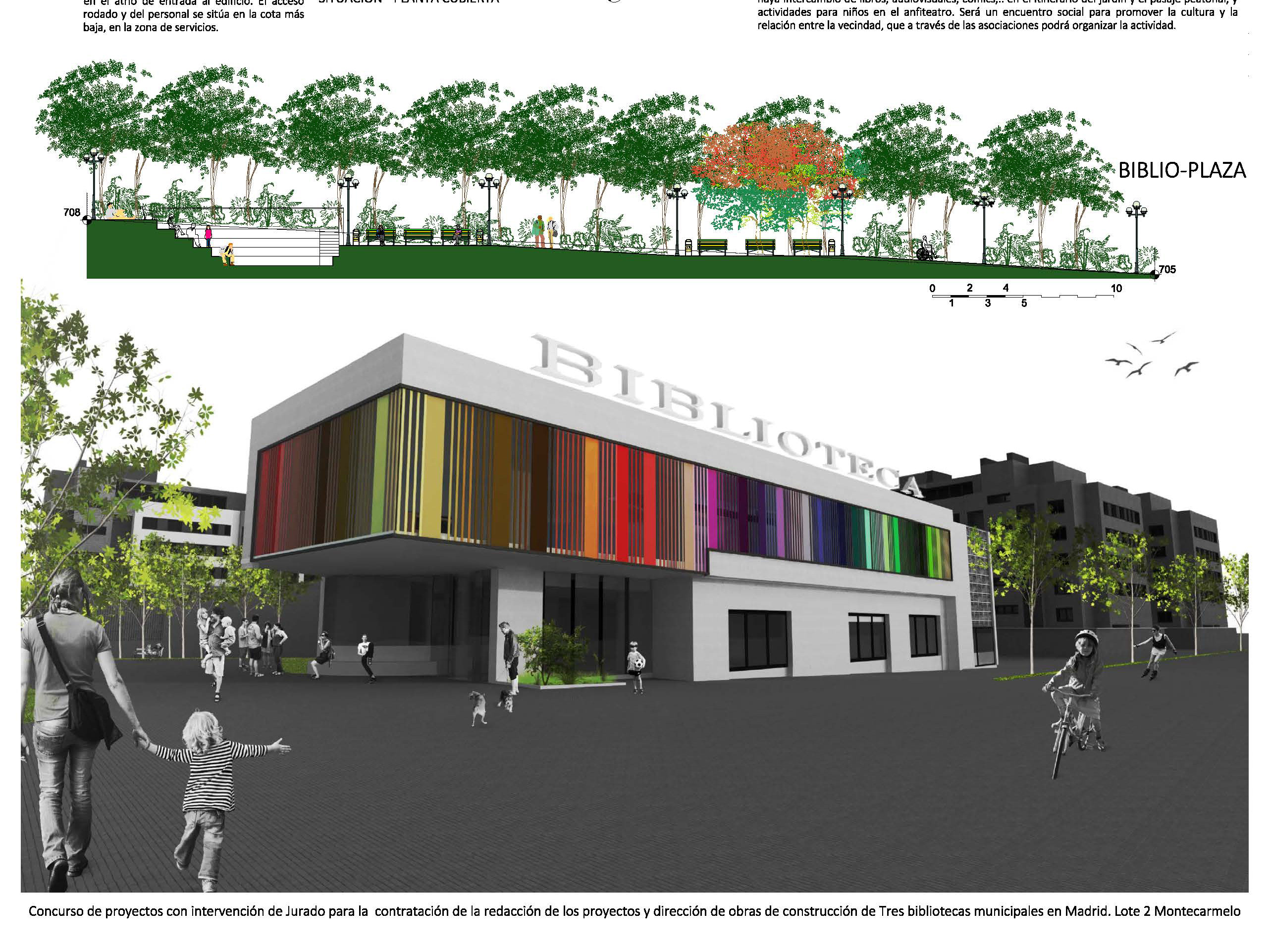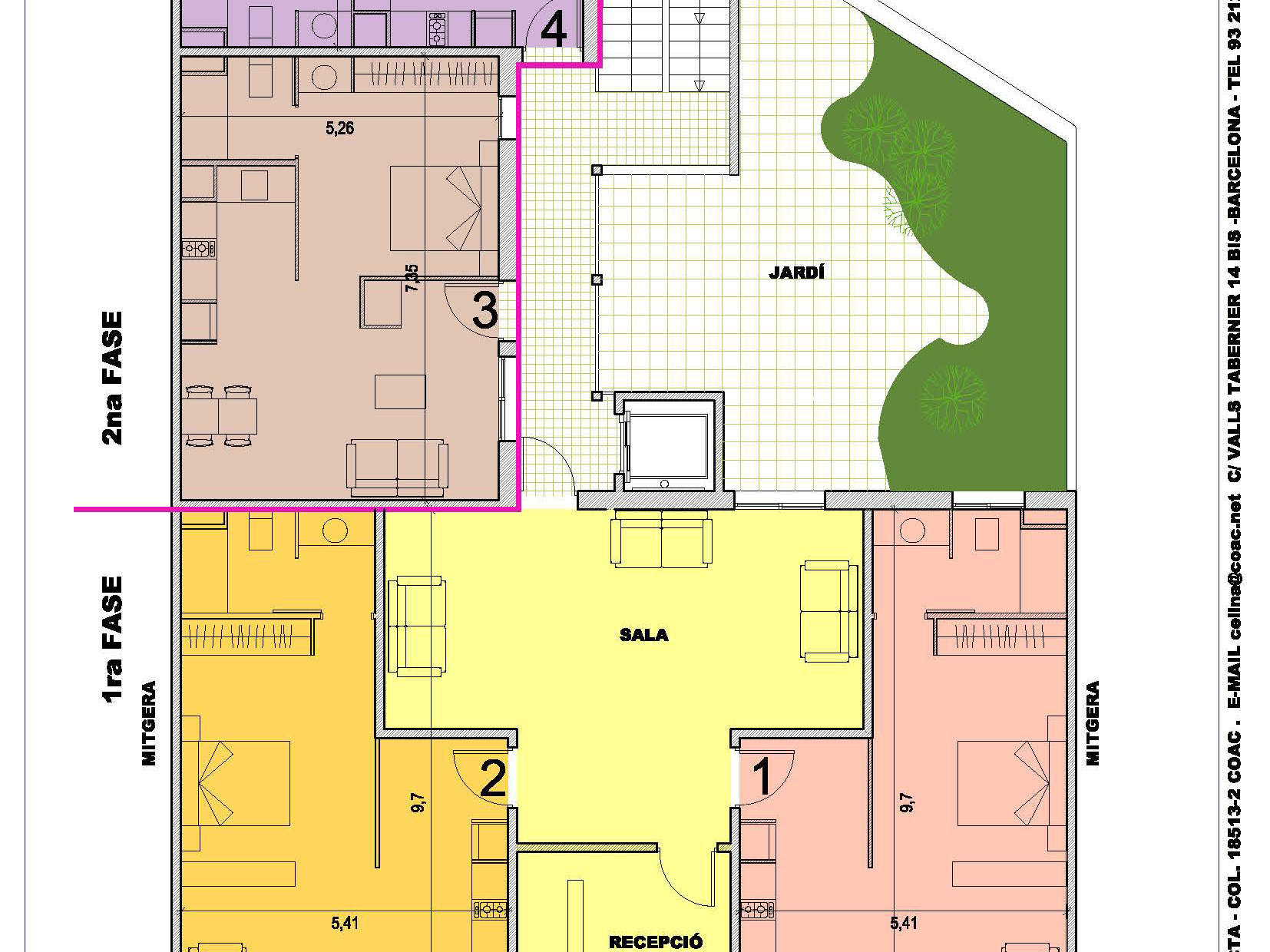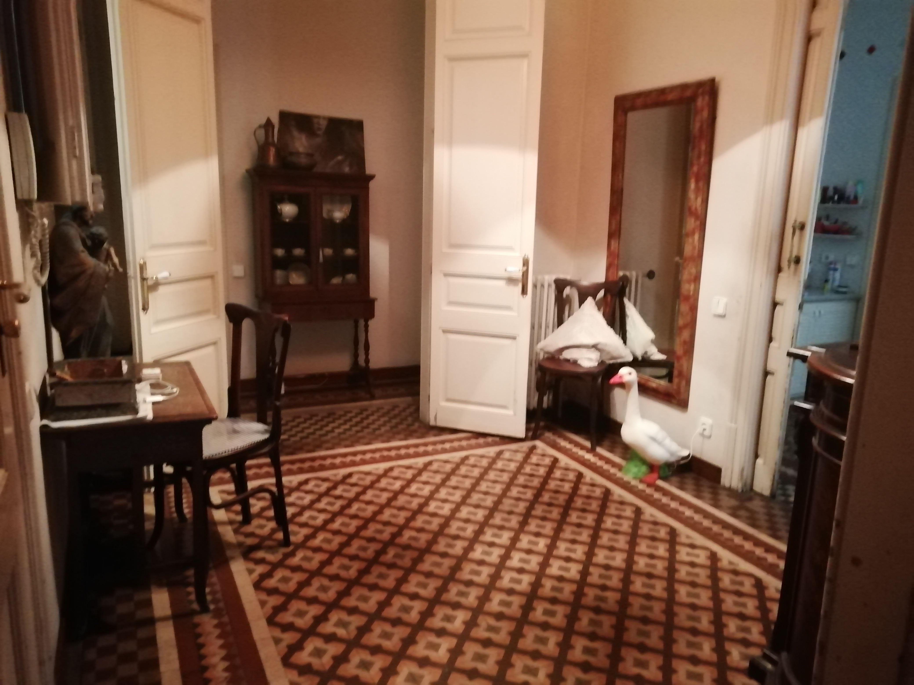This expansion and reform project of a single-family home, located in Avinyonet del Penedès, tries, from the desire to integrate the house with the family home located on the same plot, to simultaneously define the quality of the interior space through the design of the kitchen-dining room and I study with the double height until I see the original roof, as if it were a whole space.
The project of this expansion and reform of a house from the year 1930, located in the urban area of the town of Avinyonet, has been raised from the consideration of two key elements that define the location: the urban rhythm of the street and the presence of the garden community that separates it from the street.
The house to be reformed is located at the end of Progrés street with Pere Ràfols. An area in which the urban façade is defined by the presence of isolated houses, with private gardens between neighbors. It is not a classic location with a thick and continuous urban structure, nor is it the typical spongy street of a garden city. The area of the street, where the project is located, is characterized by having a particular urban rhythm and an urban morphology where single-family homes and low-rise blocks coexist.
The house has a particular location defined by having, simultaneously, an urban and natural character. The extension arises from the occupation of the original free space that remains between the house and the terrace that overlooks the garden and the family home.
The reform is proposed taking the basic principle of sustainability: never tear down. Keeping the existing house and reforming it has allowed the construction of a generous dialogue between two constructions. On the one hand, an old house without insulation has been rehabilitated, with a structure of load-bearing brick walls and an elevator for the two houses has been carried out, uniting the three floors, garage, social first floor and private second floor and attic .
The decision not to tear down the existing house and to renovate it, has allowed to build a continuous dialogue between the old and the new. The project proposes the fluid integration between the existing house and the new one. It is not a reform proposal consisting of defining the magic dividing line between the old and the new. The project is based on the construction of a natural dialogue between different constructions, but also similar ones. Renovating and maintaining the original construction has made it possible to recover the value of the roof in the definition of the interior space. Preserving an old house and accentuating the 3.5 meter height, has led us to review the importance of the roof in the definition of space. It is a permanent dialogue between the old and the new, through the continuity of spaces defined by low and colored dividers. Each room in the house is defined by a roof that determines it. The project proposes a sustainable solution in terms of rainwater collection in the old buried wine vats, thermal and acoustic waterproofing of walls and ceilings with cellulose. Lime stucco on the façade and solar panel for ACS. Service lift in use for the 2 houses and shared garden. Stone sinks were reused for the kitchen and washbasin, the old restored furniture and existing pavements.
The project of this expansion and reform of a house from the year 1930, located in the urban area of the town of Avinyonet, has been raised from the consideration of two key elements that define the location: the urban rhythm of the street and the presence of the garden community that separates it from the street.
The house to be reformed is located at the end of Progrés street with Pere Ràfols. An area in which the urban façade is defined by the presence of isolated houses, with private gardens between neighbors. It is not a classic location with a thick and continuous urban structure, nor is it the typical spongy street of a garden city. The area of the street, where the project is located, is characterized by having a particular urban rhythm and an urban morphology where single-family homes and low-rise blocks coexist.
The house has a particular location defined by having, simultaneously, an urban and natural character. The extension arises from the occupation of the original free space that remains between the house and the terrace that overlooks the garden and the family home.
The reform is proposed taking the basic principle of sustainability: never tear down. Keeping the existing house and reforming it has allowed the construction of a generous dialogue between two constructions. On the one hand, an old house without insulation has been rehabilitated, with a structure of load-bearing brick walls and an elevator for the two houses has been carried out, uniting the three floors, garage, social first floor and private second floor and attic .
The decision not to tear down the existing house and to renovate it, has allowed to build a continuous dialogue between the old and the new. The project proposes the fluid integration between the existing house and the new one. It is not a reform proposal consisting of defining the magic dividing line between the old and the new. The project is based on the construction of a natural dialogue between different constructions, but also similar ones. Renovating and maintaining the original construction has made it possible to recover the value of the roof in the definition of the interior space. Preserving an old house and accentuating the 3.5 meter height, has led us to review the importance of the roof in the definition of space. It is a permanent dialogue between the old and the new, through the continuity of spaces defined by low and colored dividers. Each room in the house is defined by a roof that determines it. The project proposes a sustainable solution in terms of rainwater collection in the old buried wine vats, thermal and acoustic waterproofing of walls and ceilings with cellulose. Lime stucco on the façade and solar panel for ACS. Service lift in use for the 2 houses and shared garden. Stone sinks were reused for the kitchen and washbasin, the old restored furniture and existing pavements.













