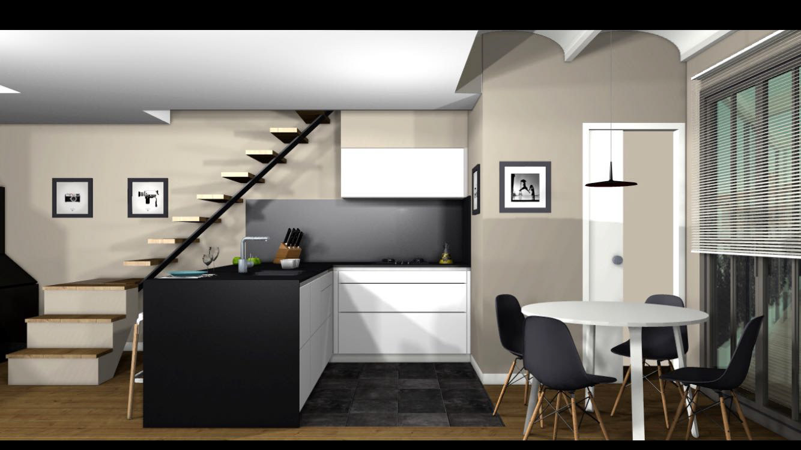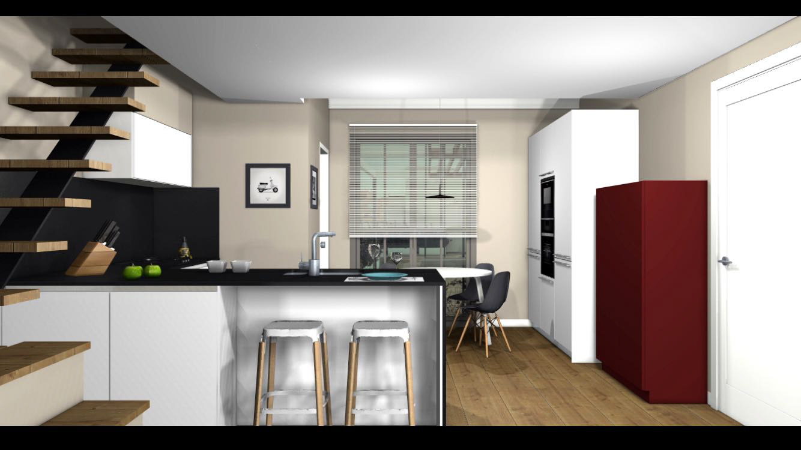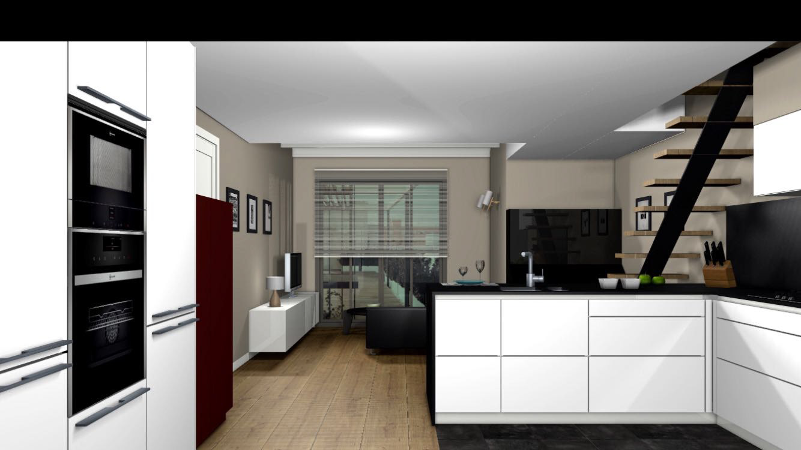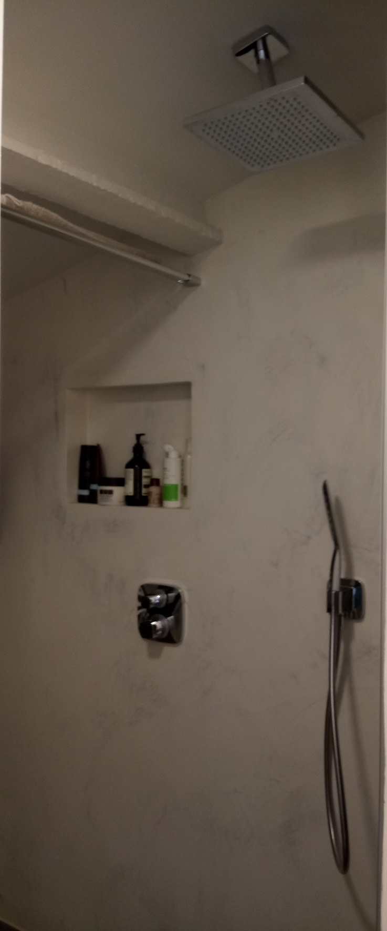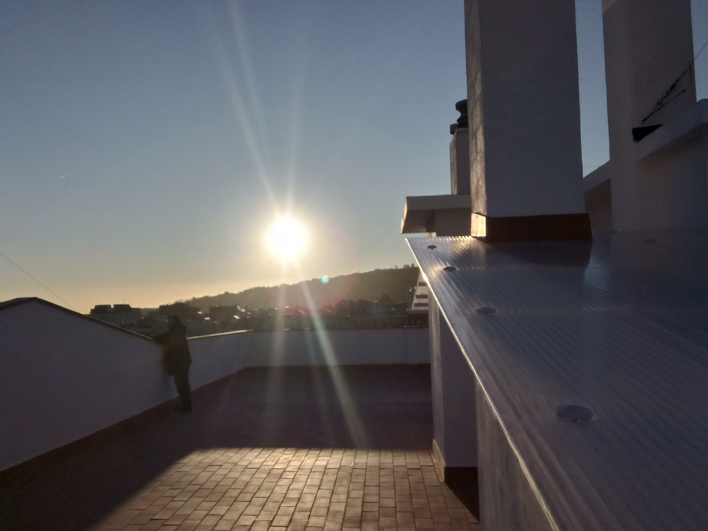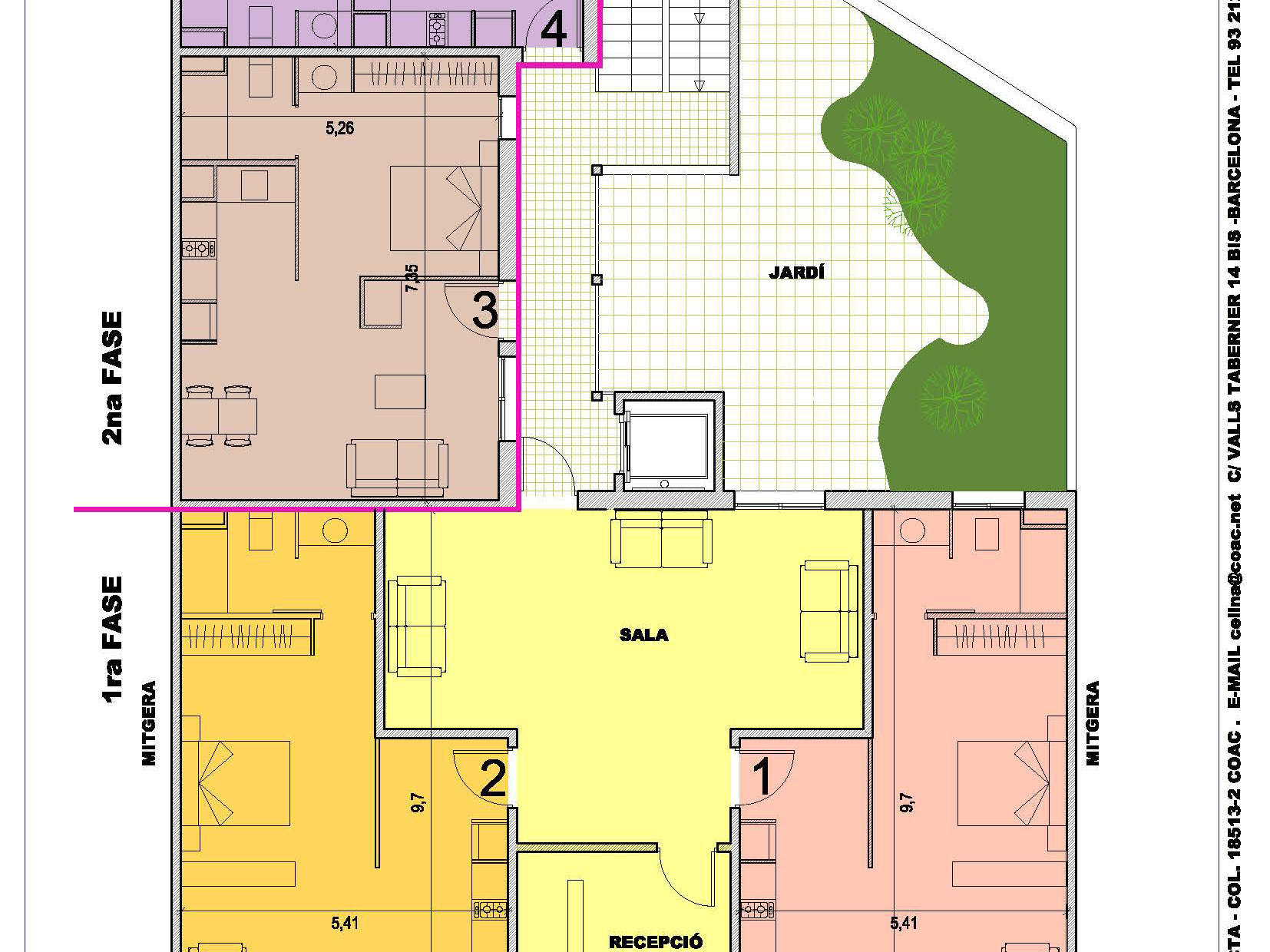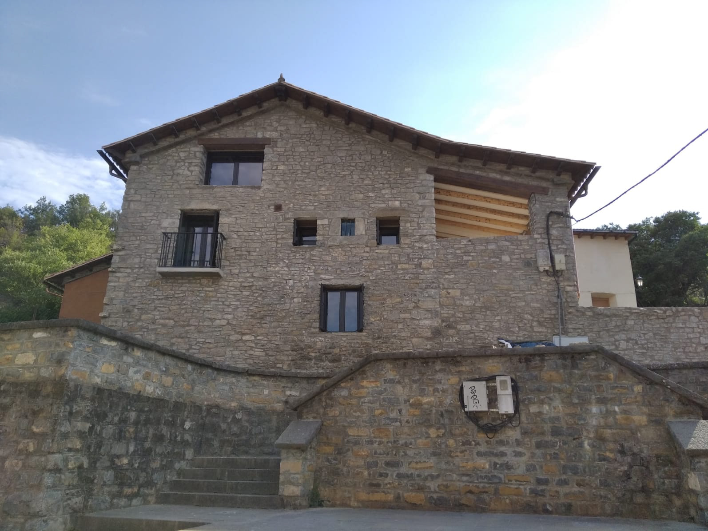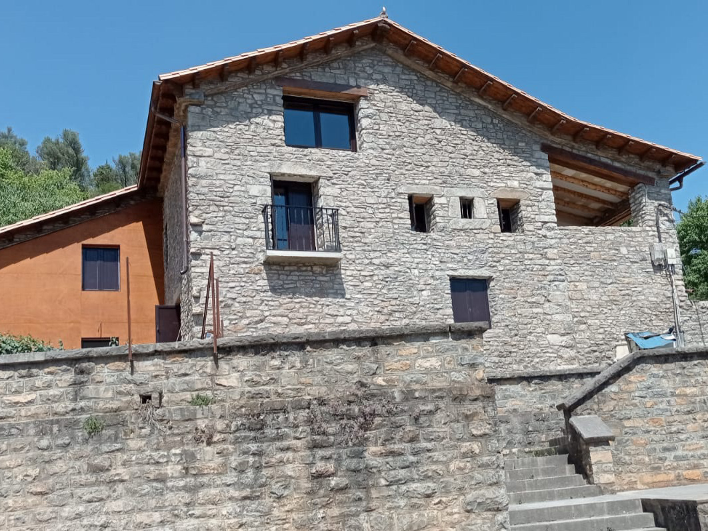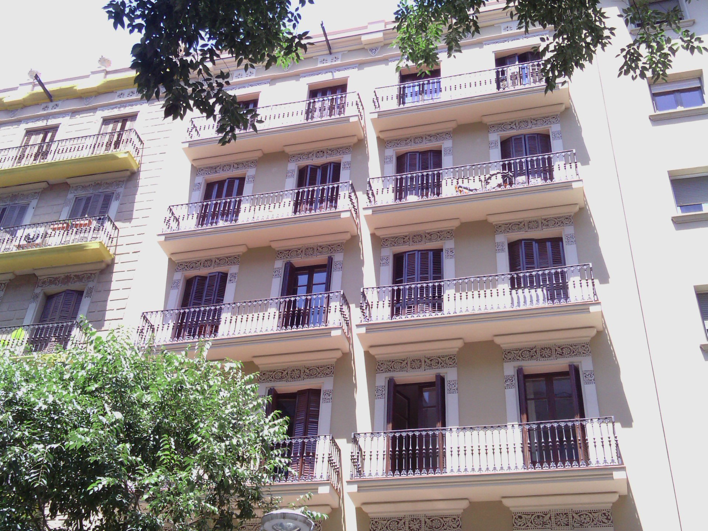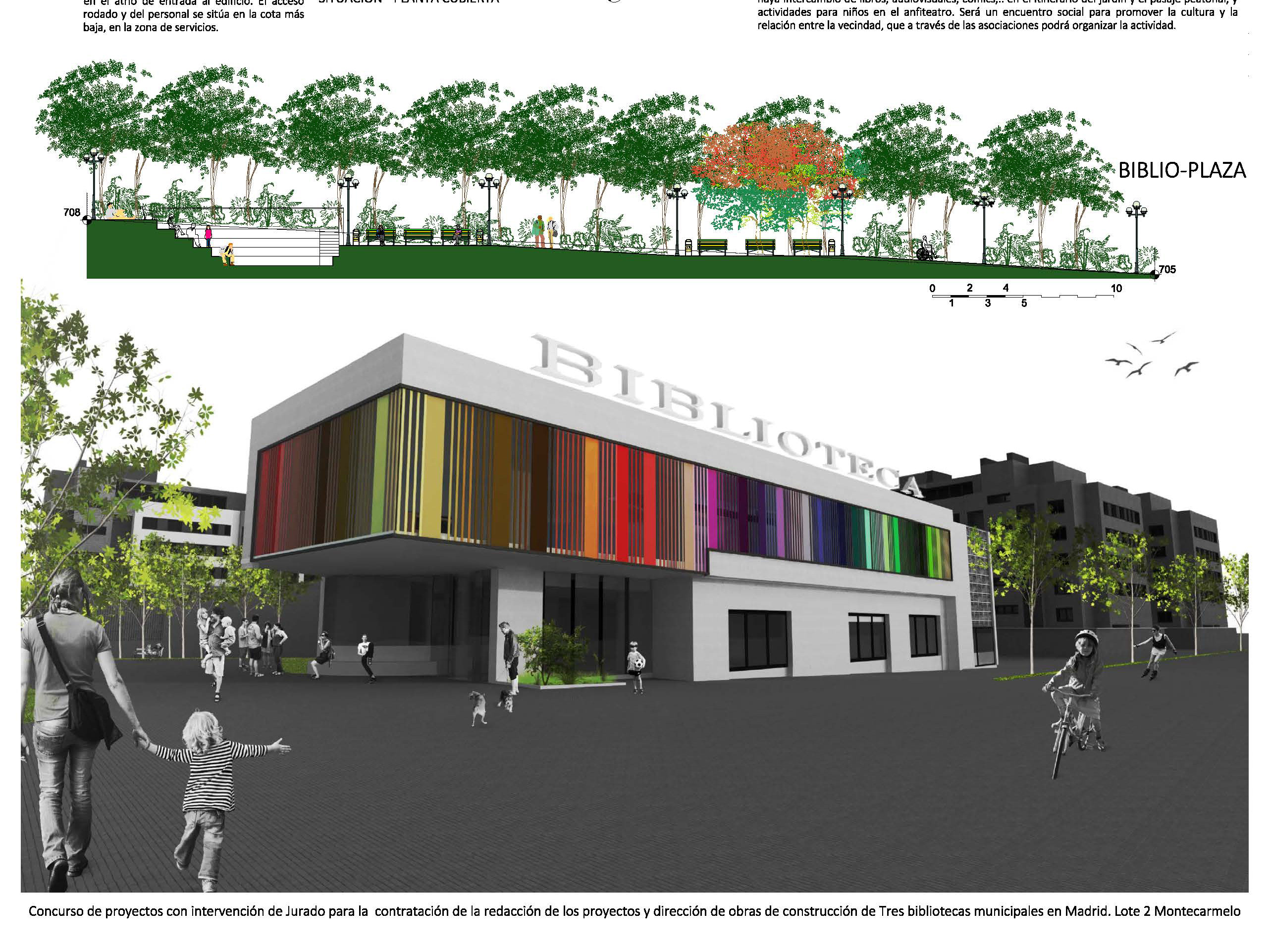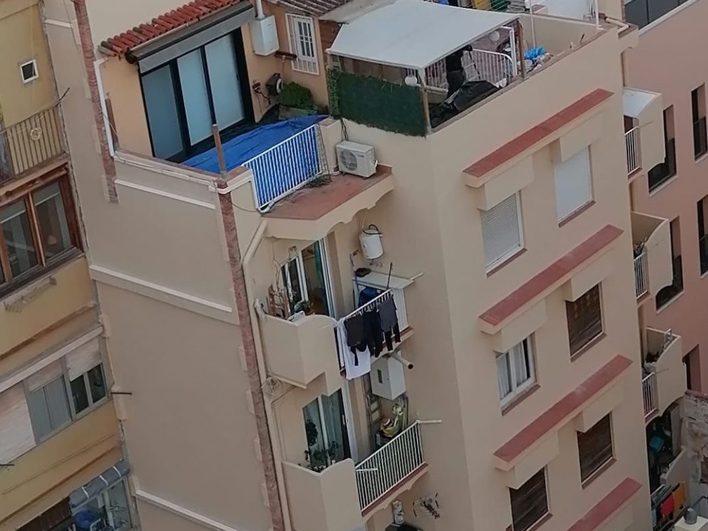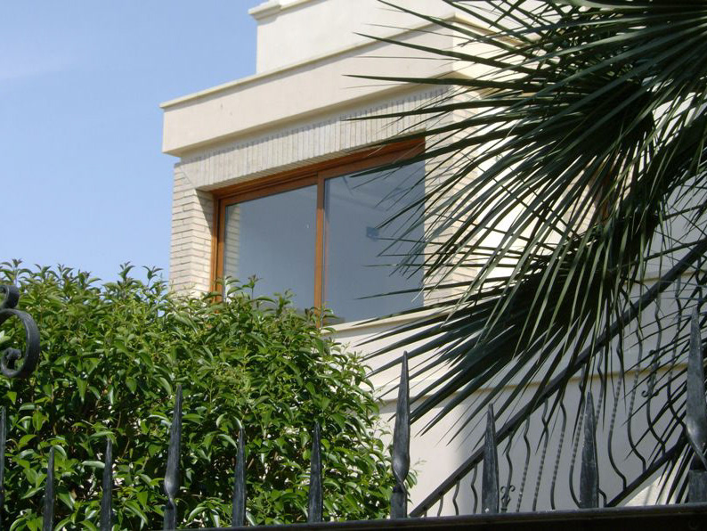This subtle rehabilitation intervention of a house in the Poble Sec neighborhood of Barcelona could become a paradigm of how architectural intervention can be carried out by selectively demolishing the interior partitions and the staircase, to improve both the energy envelope of the building and its distribution. inside.
It is about the rehabilitation of an old and simple duplex, in the top floor of a building. The intervention is based on the conservation of the original composition, volumetry and structure of the house and on the selective demolition of the interior partitions and the staircase to carry out a new distribution that adapts to the needs of the inhabitant, an improvement of natural light and an improvement in the energy envelope of the building.
The new distribution is characterized by being more diaphanous, with almost no partitions, built with a light system and with the use of wood for the new staircase. The ground floor is resolved in a single environment that houses the living room, dining room and kitchen. By demolishing a part of the slab, a double space is released that provides height and natural overhead lighting. The largest entrevigado —which had contained the original staircase— is used to locate the new staircase. On the first floor there is a bedroom, a dressing area and a bathroom. All the rooms ventilate to the façade and to the double space.
The constructive objective of the rehabilitation is to conserve as much as possible the existing solutions of the primitive building, prioritizing the two terraces in the social area and the views in the private space of the bedroom.
