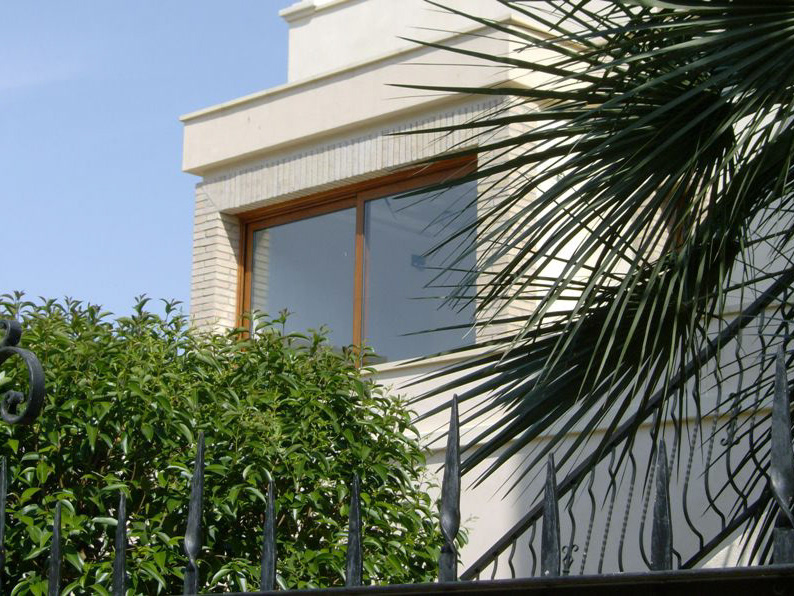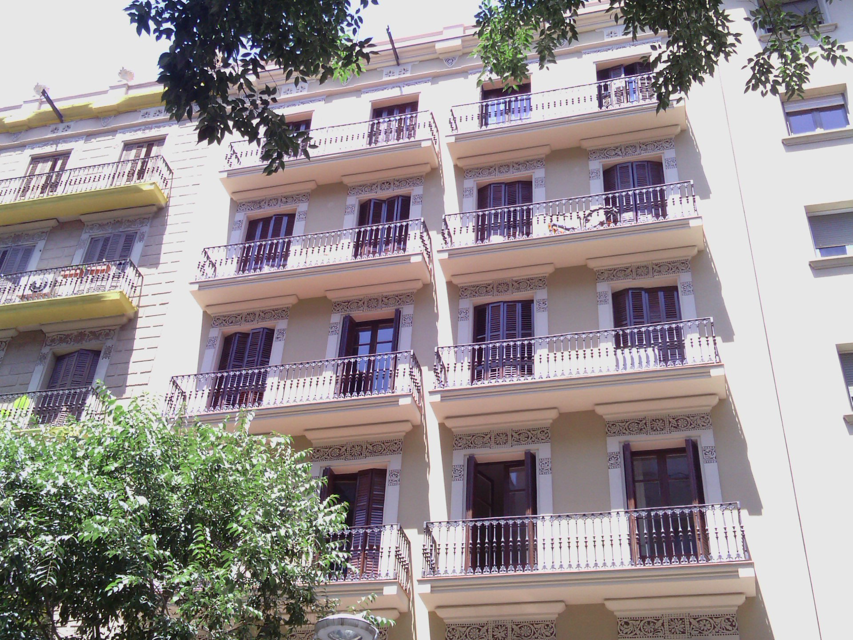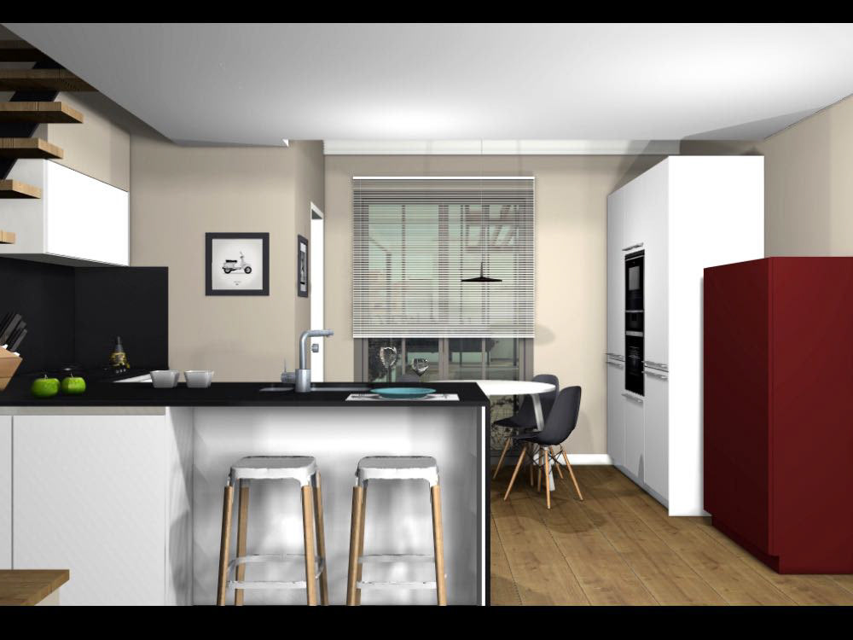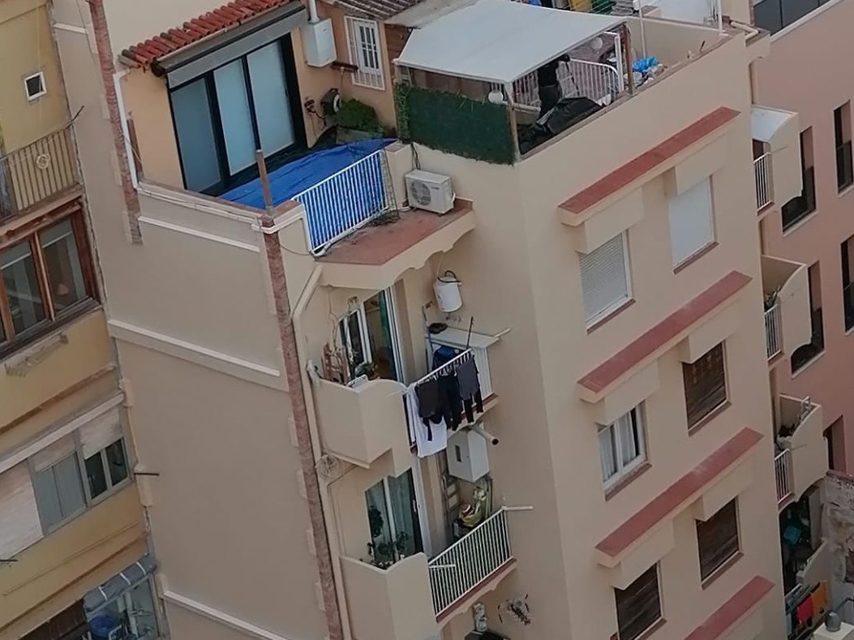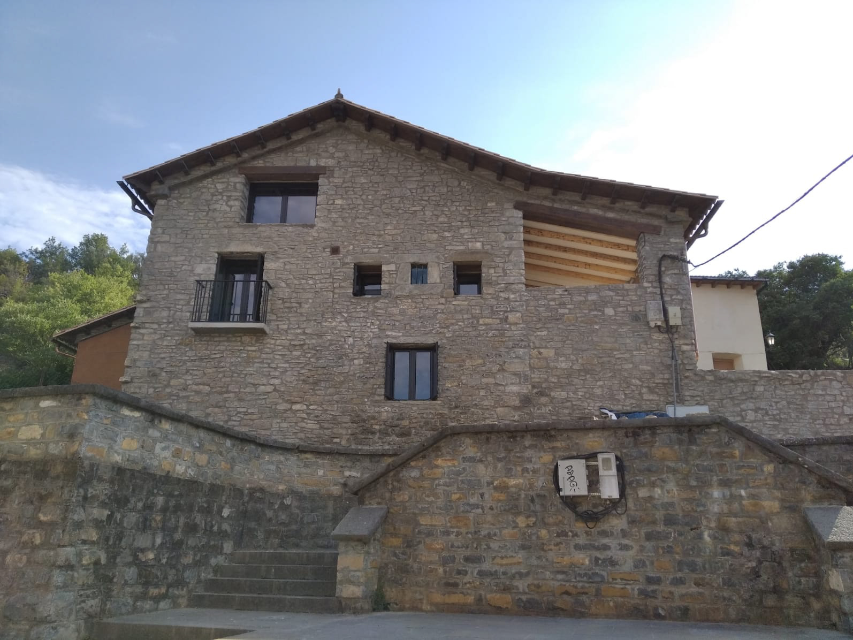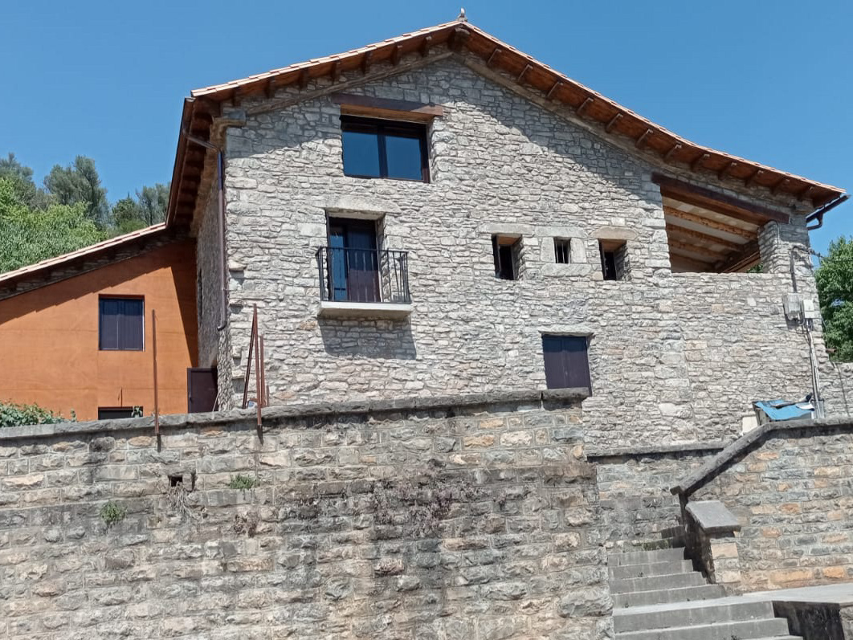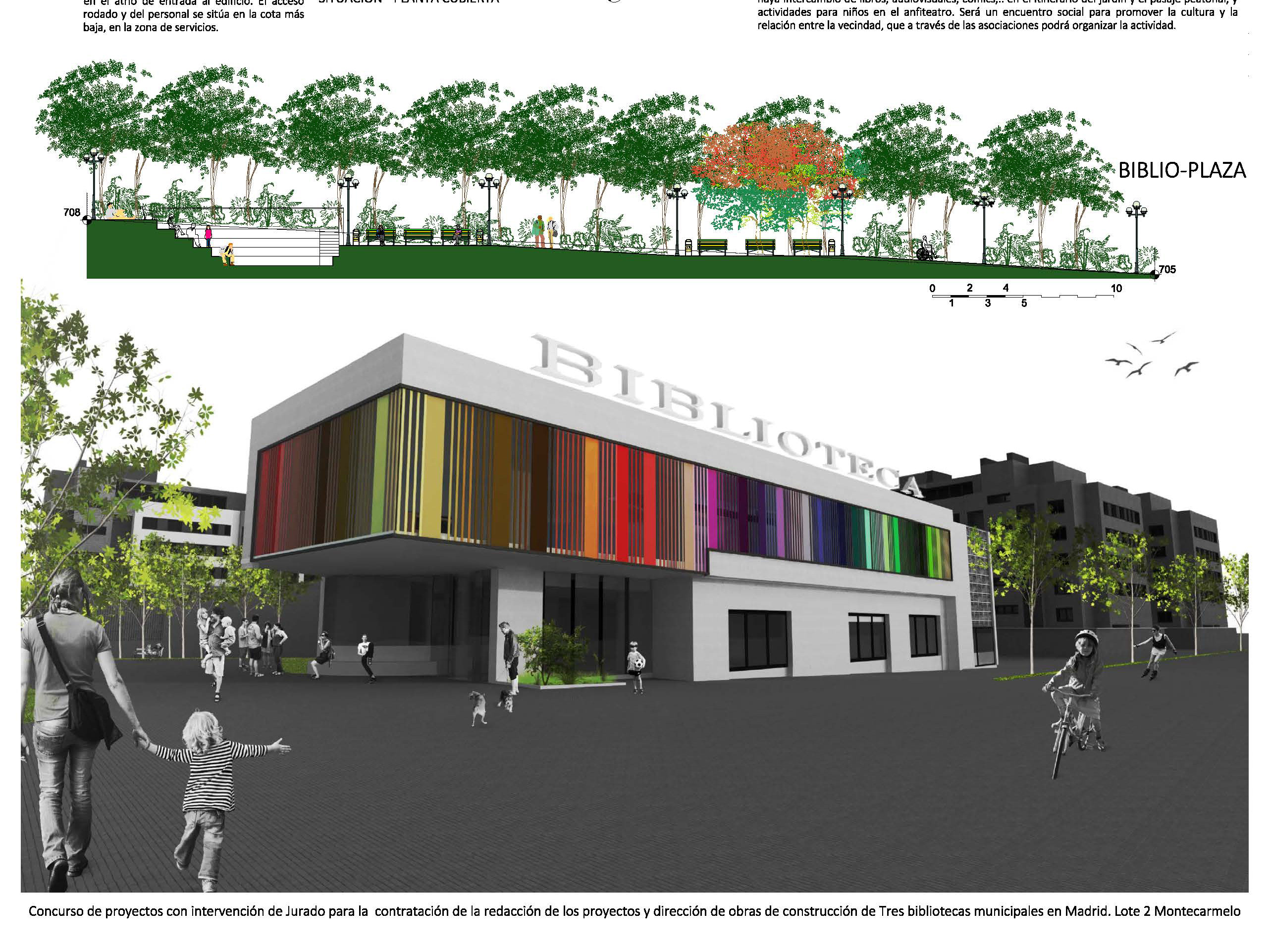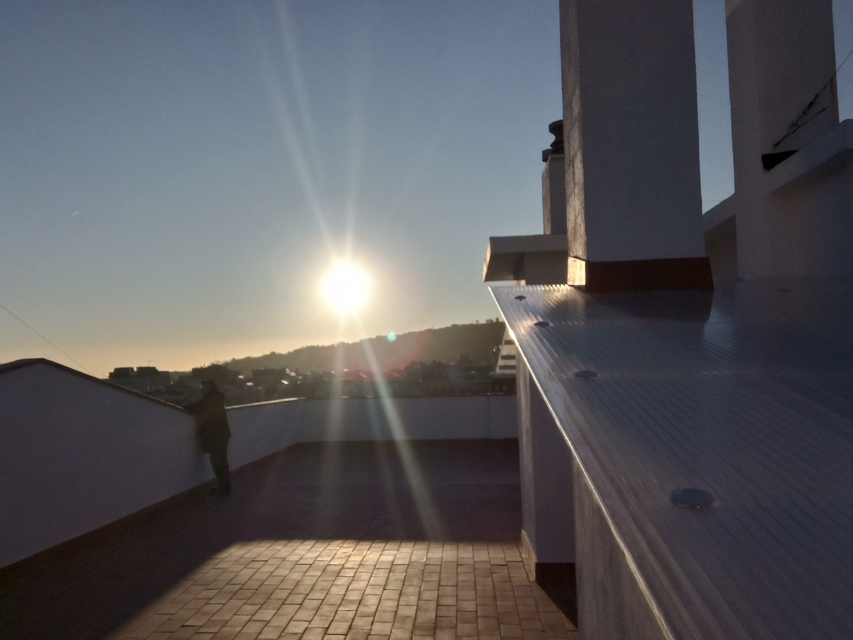The building was built in 1900 and is part of Barcelona's Eixample Right, it is inserted in a closed block with an interior patio. The objective is to divide the property into two apartments of 80 m2 each. The vertical structure of the building is made up of load-bearing walls of solid brick around 15-30 cm thick. On the ground floor, these walls are supported by cast iron beams and pillars. The horizontal structure is made up of unidirectional vaulted floors with spans of approximately 5 meters, the beams are made of iron and the vaults are made of ceramic tiles.
In a first place or previous study we have verified that according to the urban regulations the building admits the creation of one more dwelling. The proposal for the Casa IB project is committed to the recovery of the original elements and finishes, both the high ceilings painted and with moldings as well as the mosaics on the pavement. Functionally, the social area is united in the kitchen-dining room-living room and toilet, and the private area in a suite room and another secondary room.
The floor enhances the original materials, and recovers the hydraulic tile, the pine doors, which are relocated, the original ceilings, the entrance door and the previous vestibule. We leave space for the owner to personalize the home to his liking, with furniture from the family heritage.
In a first place or previous study we have verified that according to the urban regulations the building admits the creation of one more dwelling. The proposal for the Casa IB project is committed to the recovery of the original elements and finishes, both the high ceilings painted and with moldings as well as the mosaics on the pavement. Functionally, the social area is united in the kitchen-dining room-living room and toilet, and the private area in a suite room and another secondary room.
The floor enhances the original materials, and recovers the hydraulic tile, the pine doors, which are relocated, the original ceilings, the entrance door and the previous vestibule. We leave space for the owner to personalize the home to his liking, with furniture from the family heritage.
