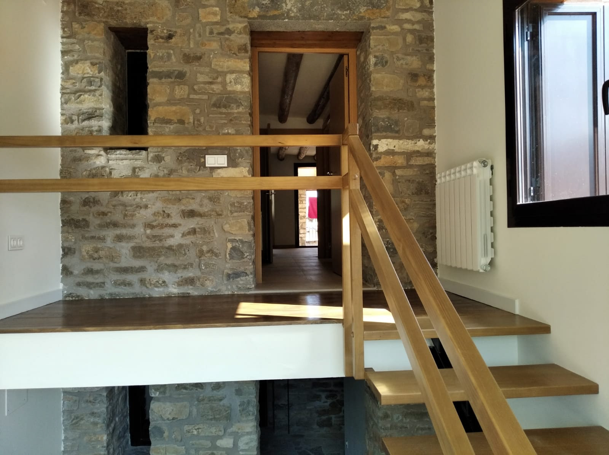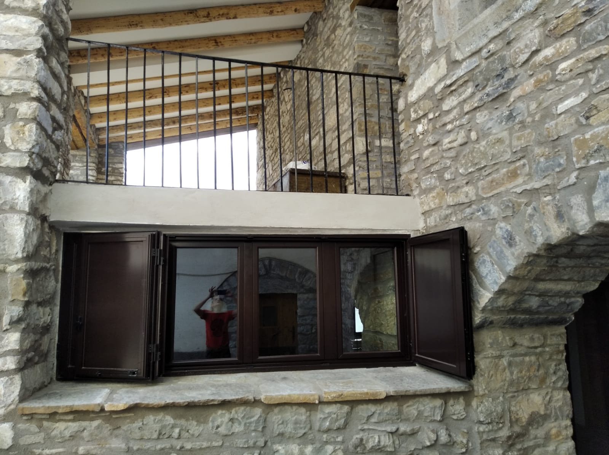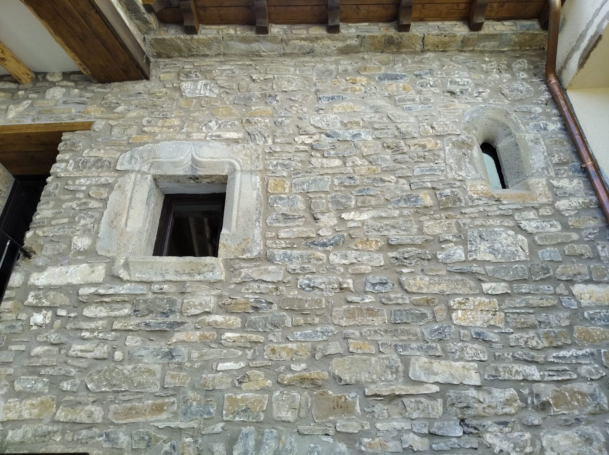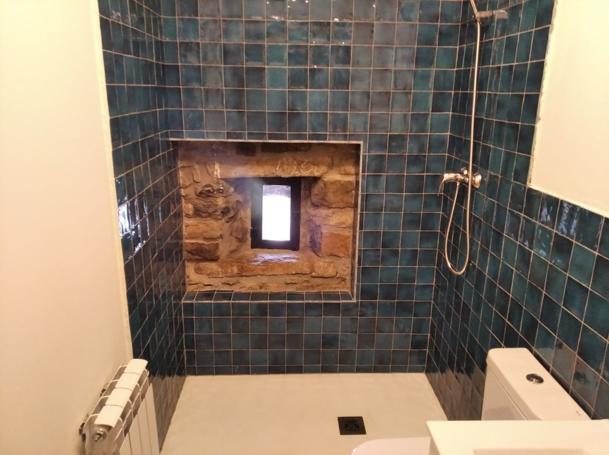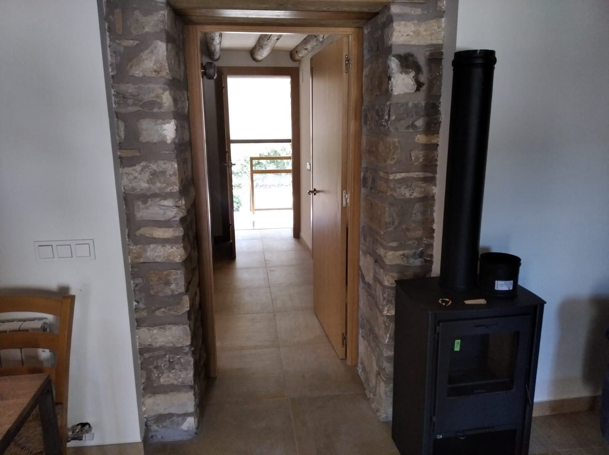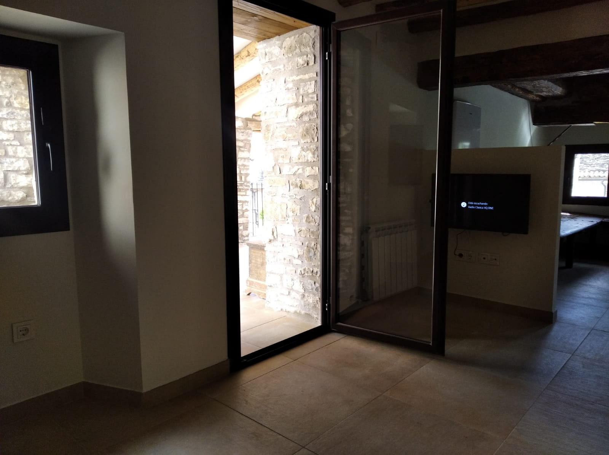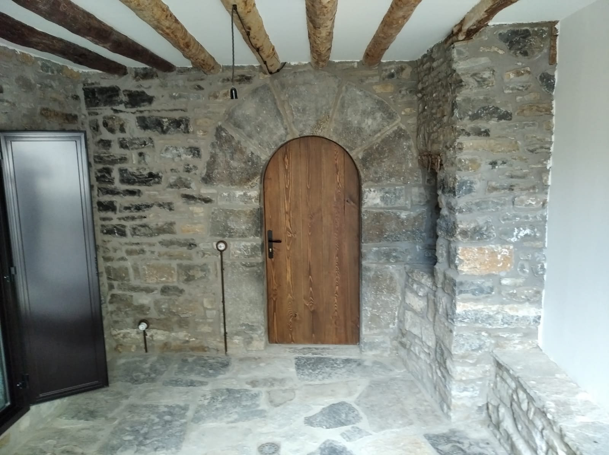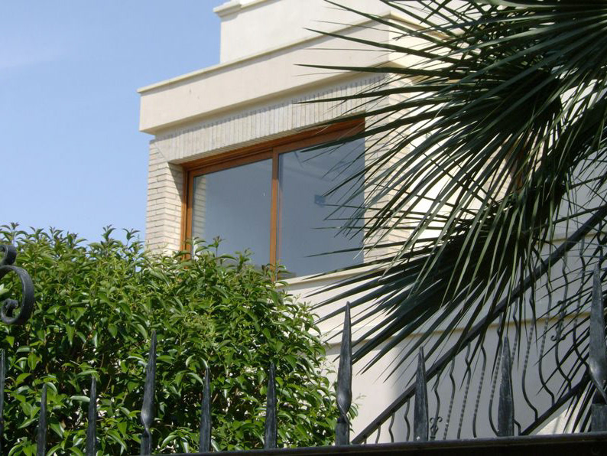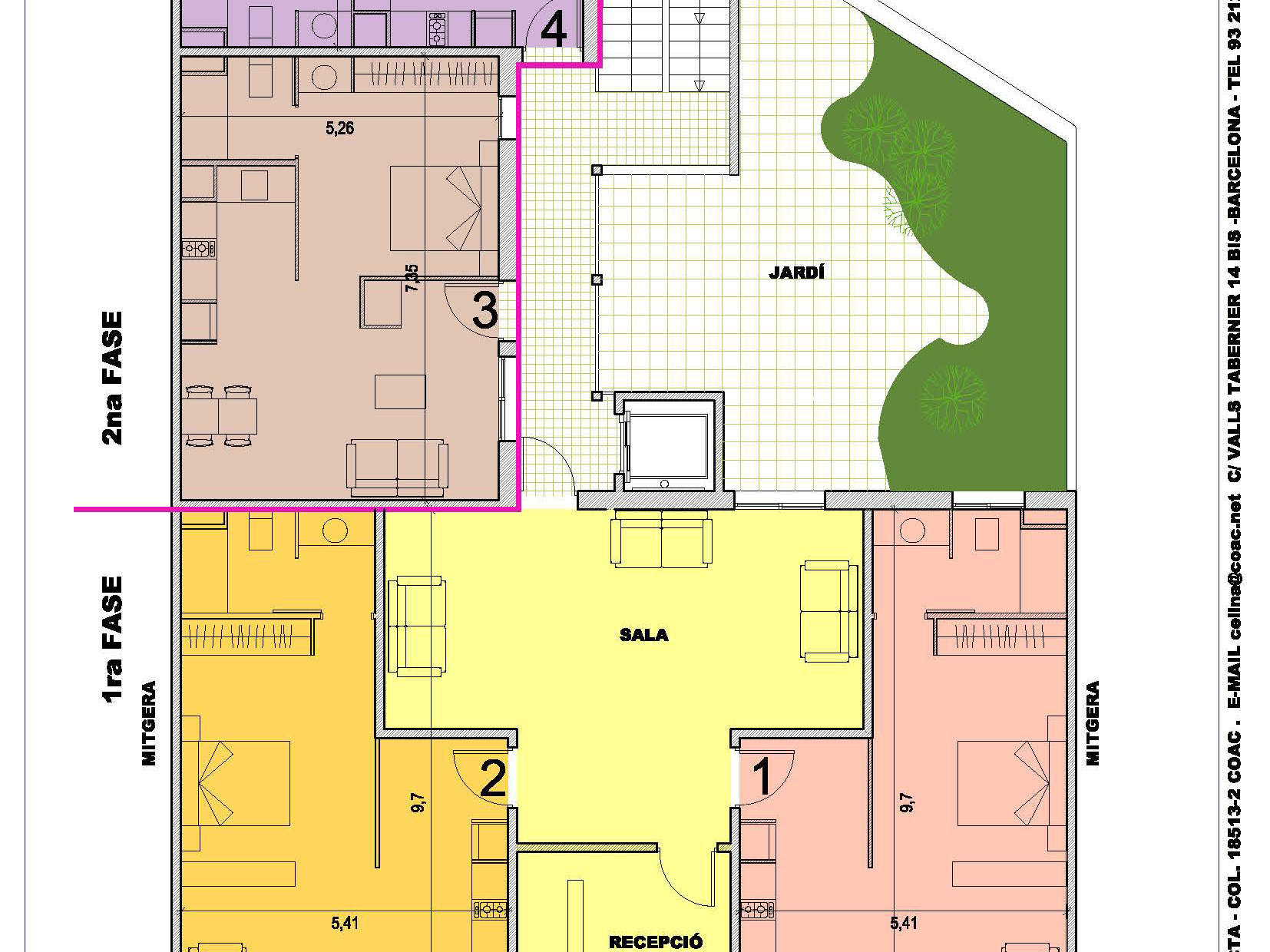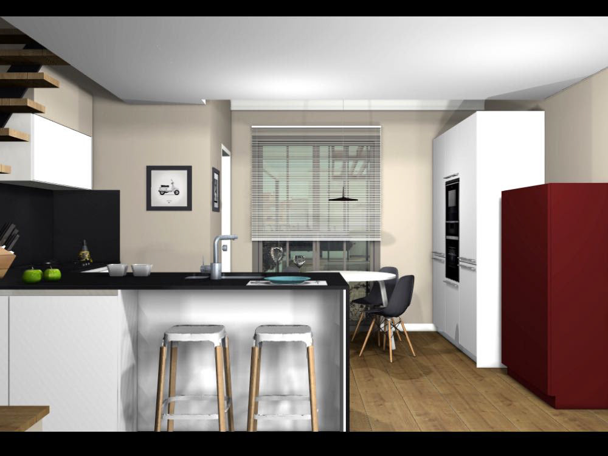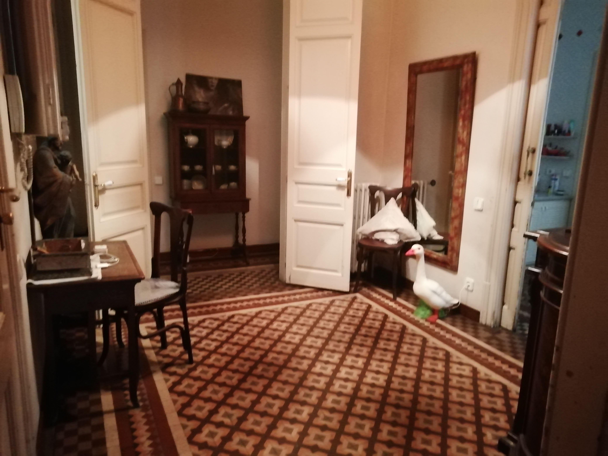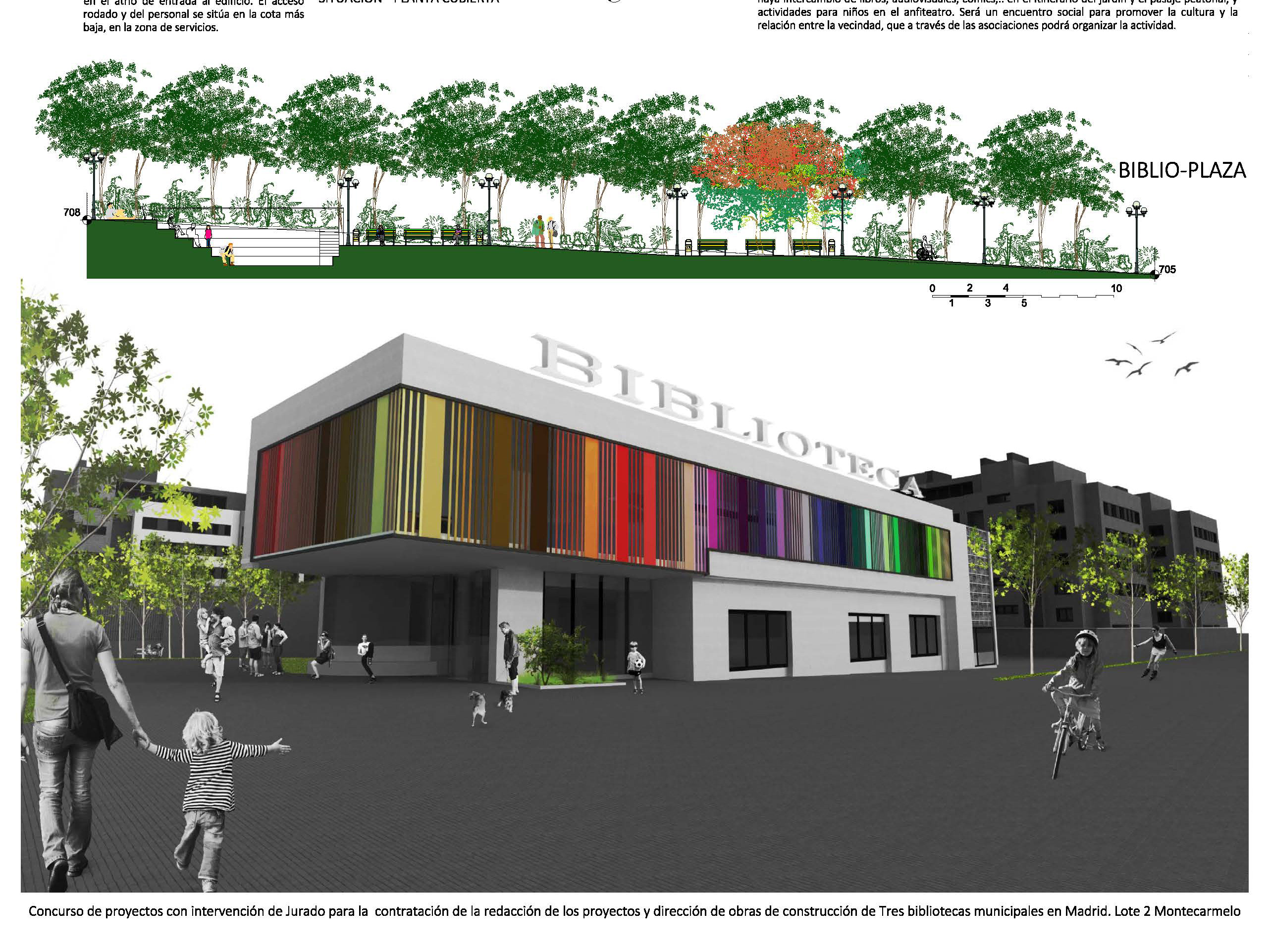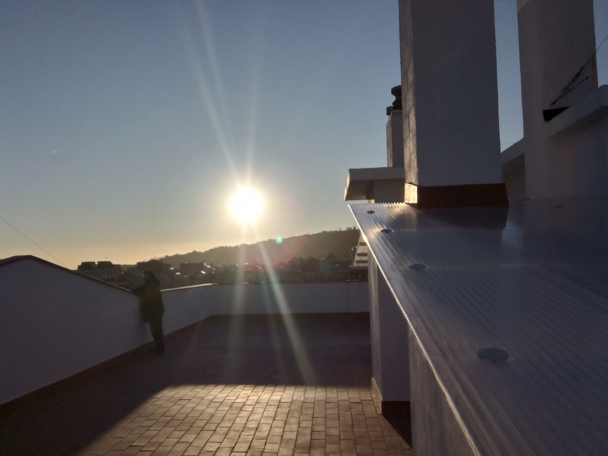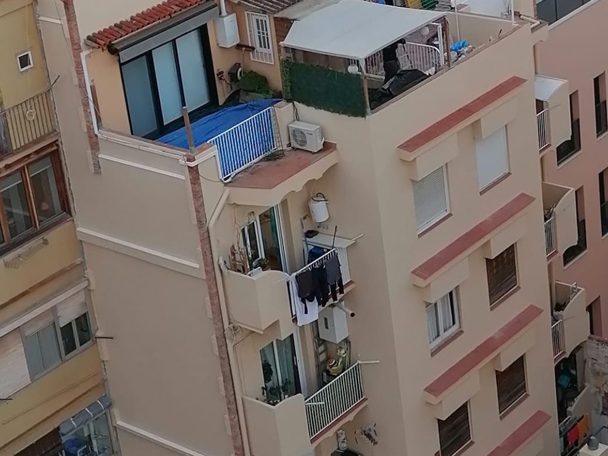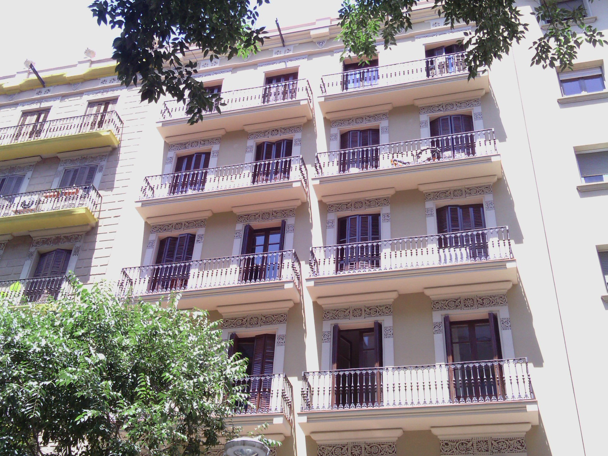The reform of a village house from the early 18th century manages to maintain the atmosphere and quality of the original building, as well as improve its relationship with the rear garden. The adjacent extension is in charge of housing the endowments typical of contemporary life, creating a “neighboring” body of stairs in tune with the main house. The interior intervention draws a line of stone that travels through the house, establishing a subtle reference to the original language of the house.
The Juan Latre house is a house designed as a first and/or second residence, located in the town of Boltaña in Huesca, where stone buildings and large chimneys predominate.
The plot on which the construction is located enjoys a north-south orientation, it is located in the highest part of the old part of the town and has views of the Plaza Eras Altas. The objective of the project is based on the desire to design a house integrated into the landscape configured by the group of typical houses of the town, creating an intimate environment, away from the circulation of the streets. At the same time, it was also a priority to design a bioclimatic home that would take advantage of the weather conditions of the site to enjoy the maximum possible comfort, through the forceful thermal insulation of the home on walls and ceilings.
The limit between the site and the access street is carried out from a stone wall of the country, where only a hole appears: the access door. The proposal is generated from a wall and two strips that delimit some very specific uses: a first strip in which the wet and service areas are located, and a second strip in which the main open space (kitchen, dining room and living room) and the bedrooms.
As for the interior walls of the rooms, they are made with a dry construction system. Thus, the open space formed by the kitchen-dining room-living room contained in stone walls, has access to the terrace.
This project consists of the interior design work carried out by the owner on her own home, which makes it a clear paradigm of what the designer considers essential in a job of such characteristics. The ground floor is dedicated to the studio of the owner, sculpture and fine arts.
The Juan Latre house is a house designed as a first and/or second residence, located in the town of Boltaña in Huesca, where stone buildings and large chimneys predominate.
The plot on which the construction is located enjoys a north-south orientation, it is located in the highest part of the old part of the town and has views of the Plaza Eras Altas. The objective of the project is based on the desire to design a house integrated into the landscape configured by the group of typical houses of the town, creating an intimate environment, away from the circulation of the streets. At the same time, it was also a priority to design a bioclimatic home that would take advantage of the weather conditions of the site to enjoy the maximum possible comfort, through the forceful thermal insulation of the home on walls and ceilings.
The limit between the site and the access street is carried out from a stone wall of the country, where only a hole appears: the access door. The proposal is generated from a wall and two strips that delimit some very specific uses: a first strip in which the wet and service areas are located, and a second strip in which the main open space (kitchen, dining room and living room) and the bedrooms.
As for the interior walls of the rooms, they are made with a dry construction system. Thus, the open space formed by the kitchen-dining room-living room contained in stone walls, has access to the terrace.
This project consists of the interior design work carried out by the owner on her own home, which makes it a clear paradigm of what the designer considers essential in a job of such characteristics. The ground floor is dedicated to the studio of the owner, sculpture and fine arts.

Housing in execution - Huesca Spain - before and after
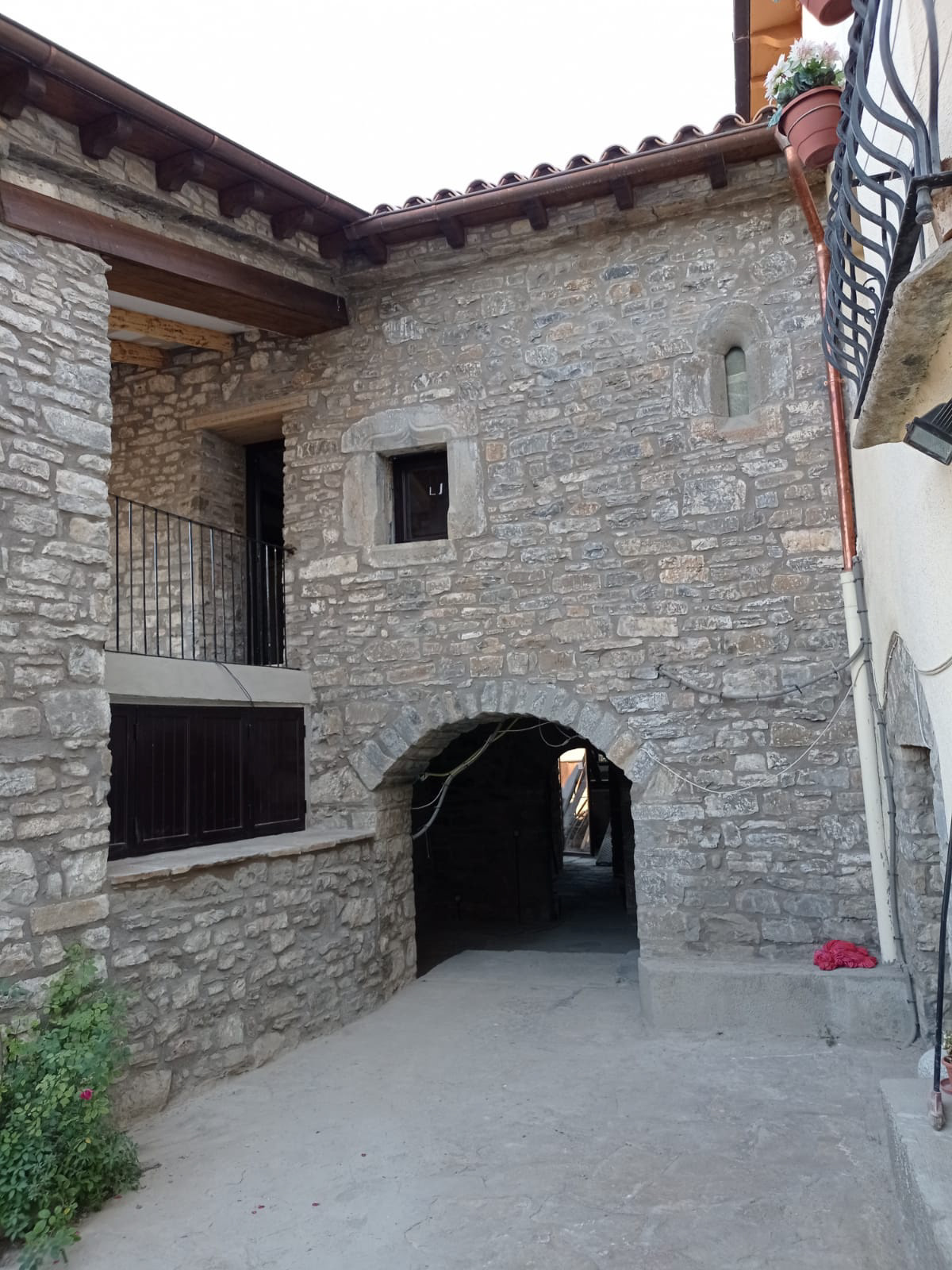
Housing in execution - SXIX Spain

Housing in execution - Huesca Spain
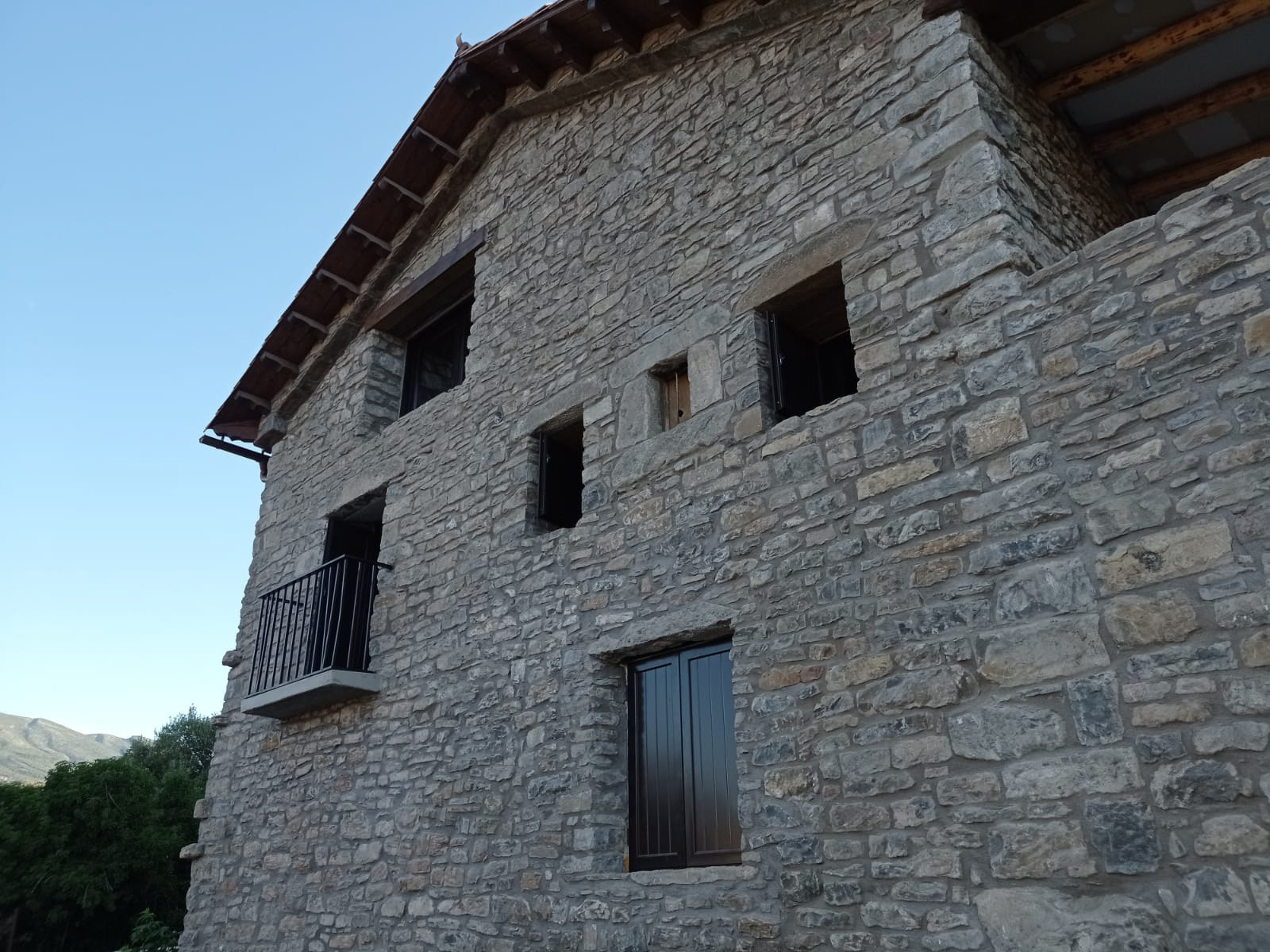
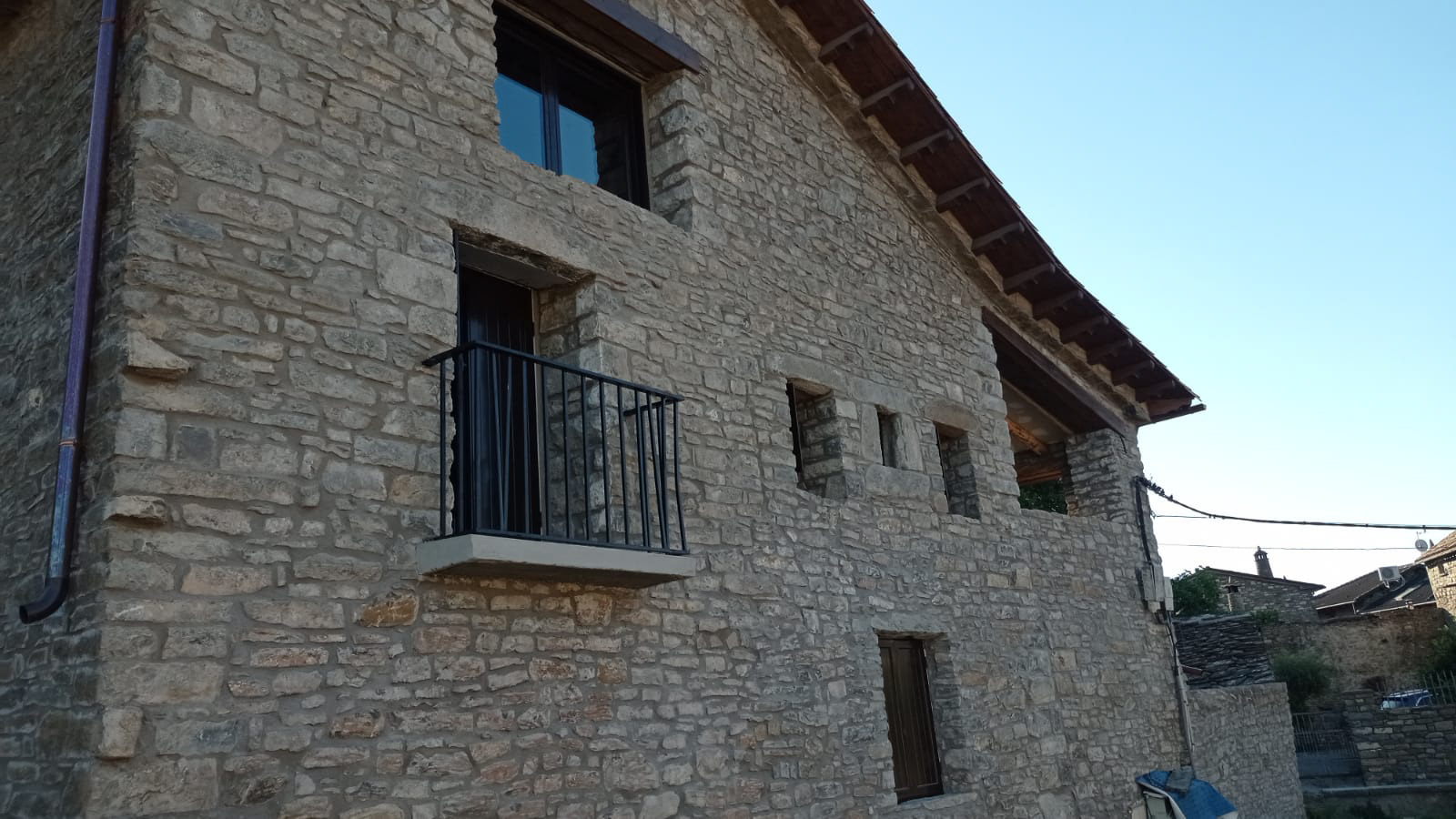
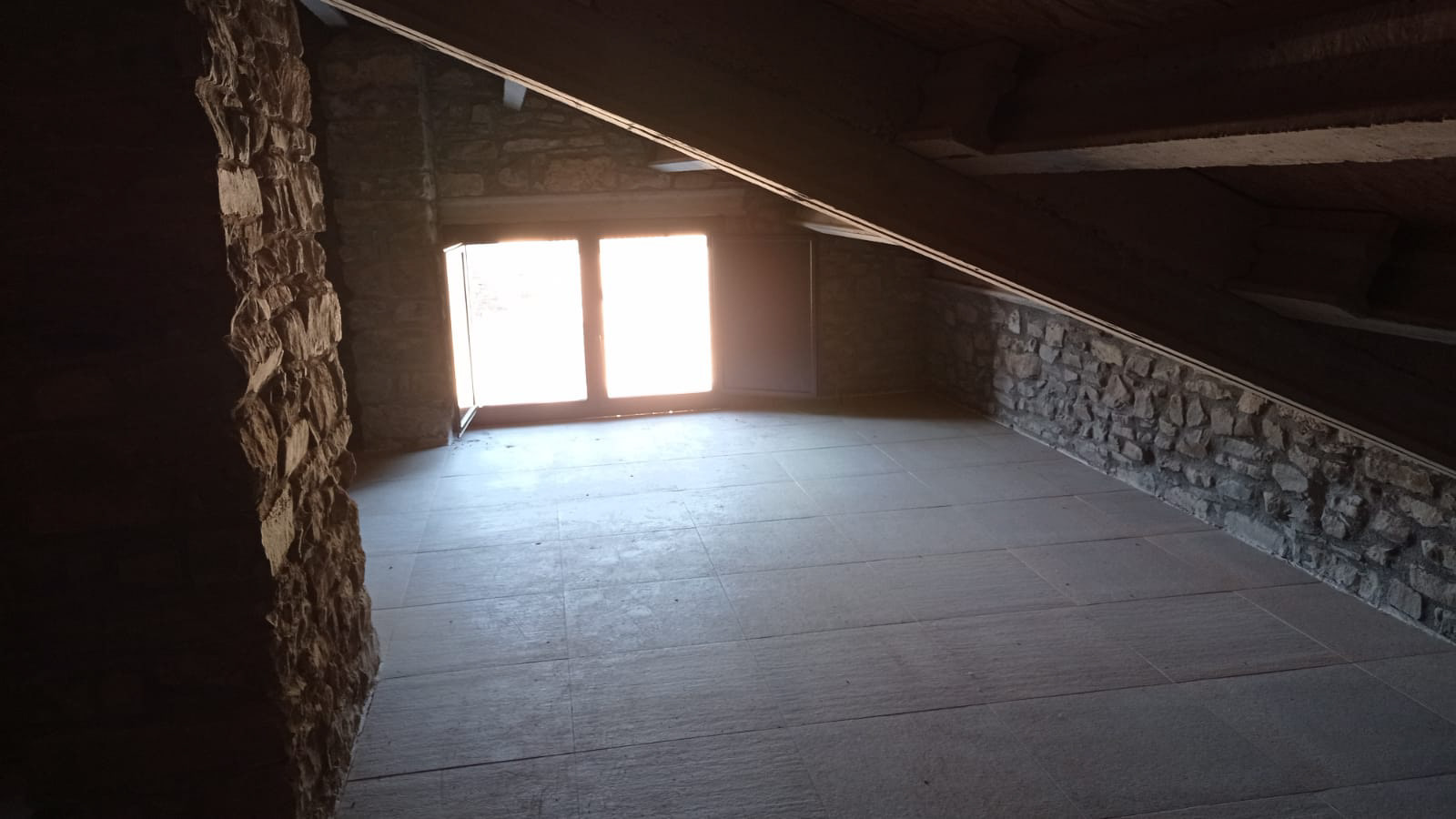


Housing in execution - Spain
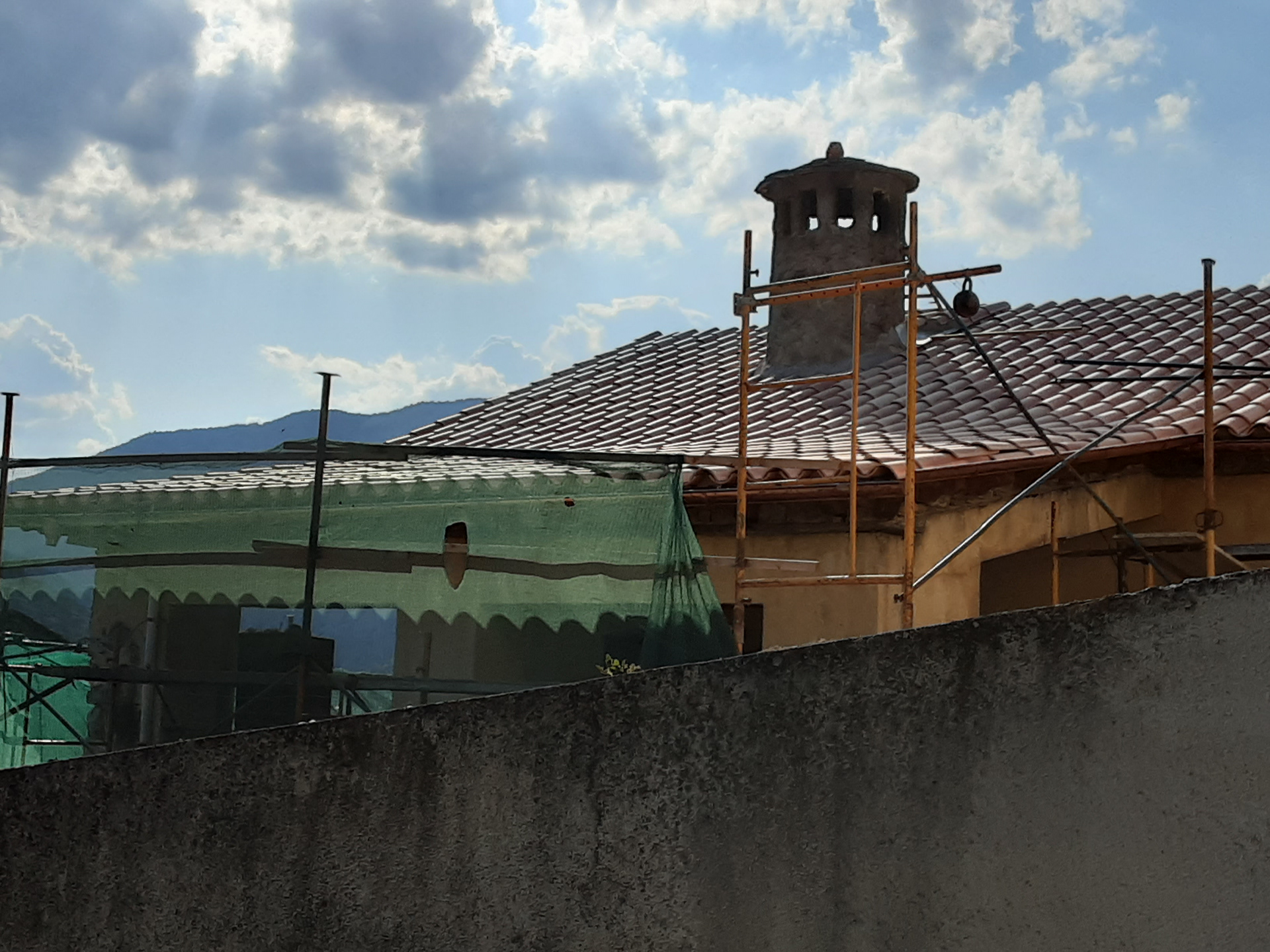
Housing in execution - Spain
