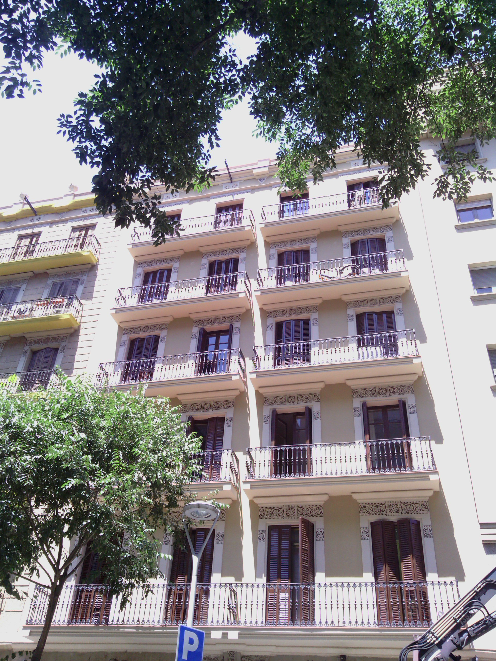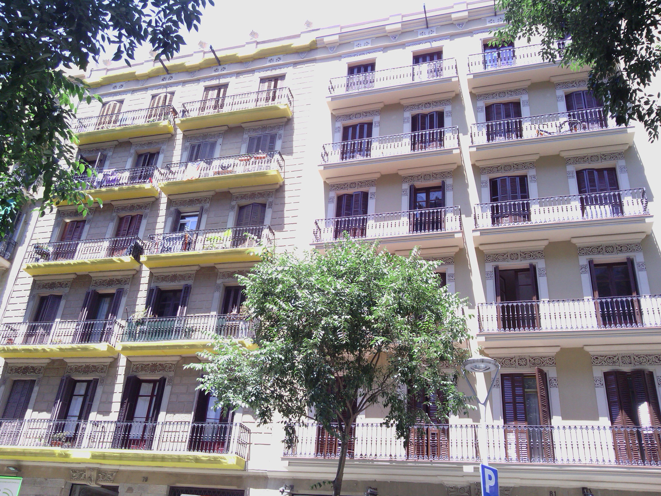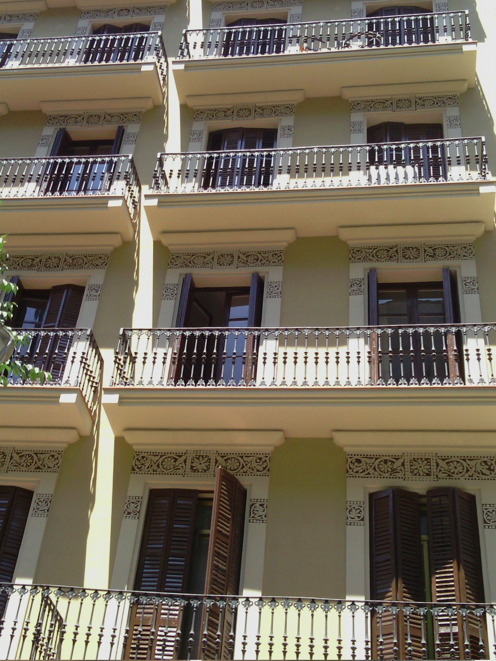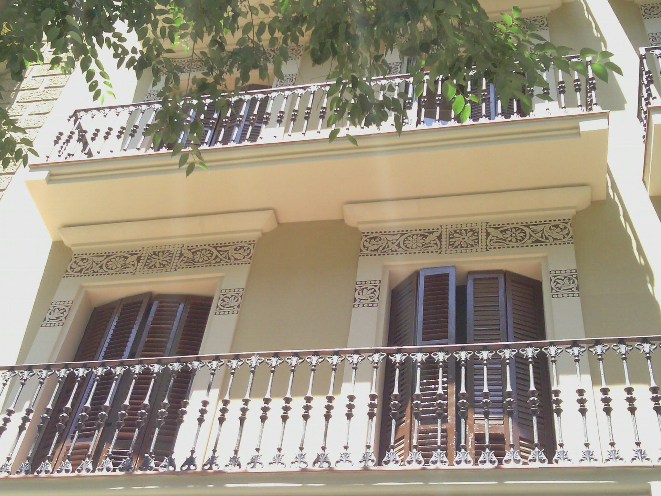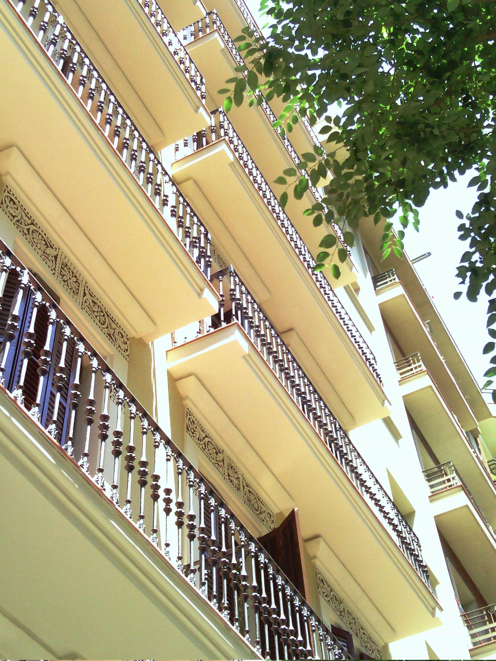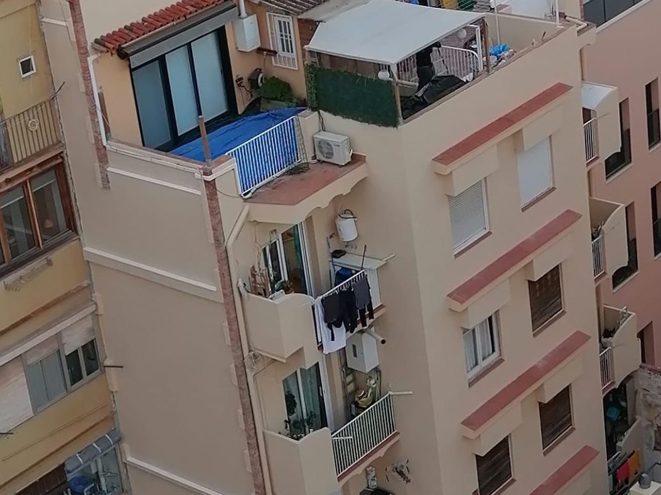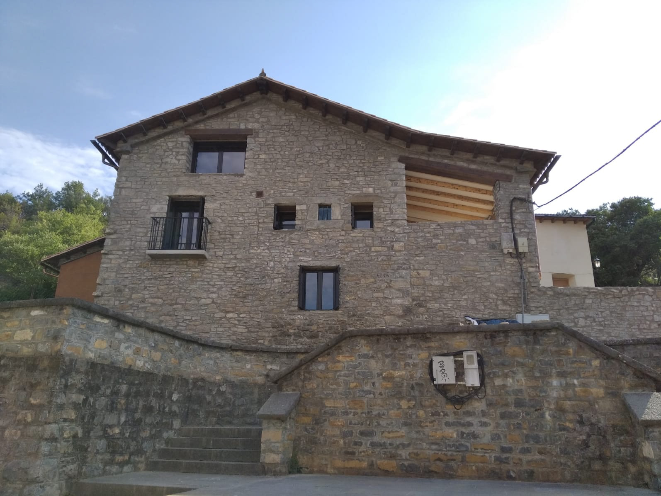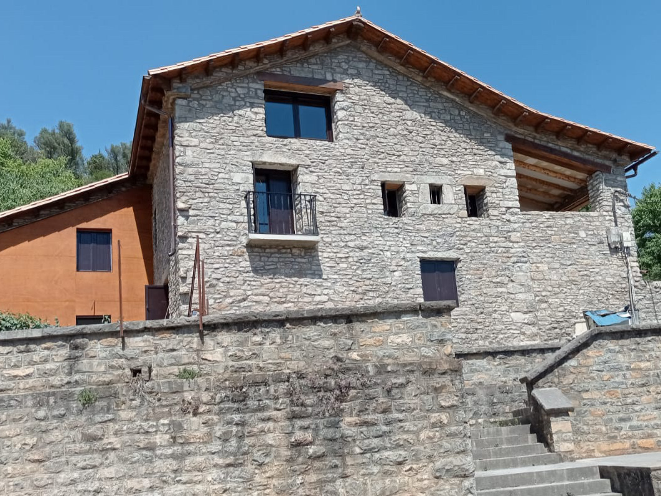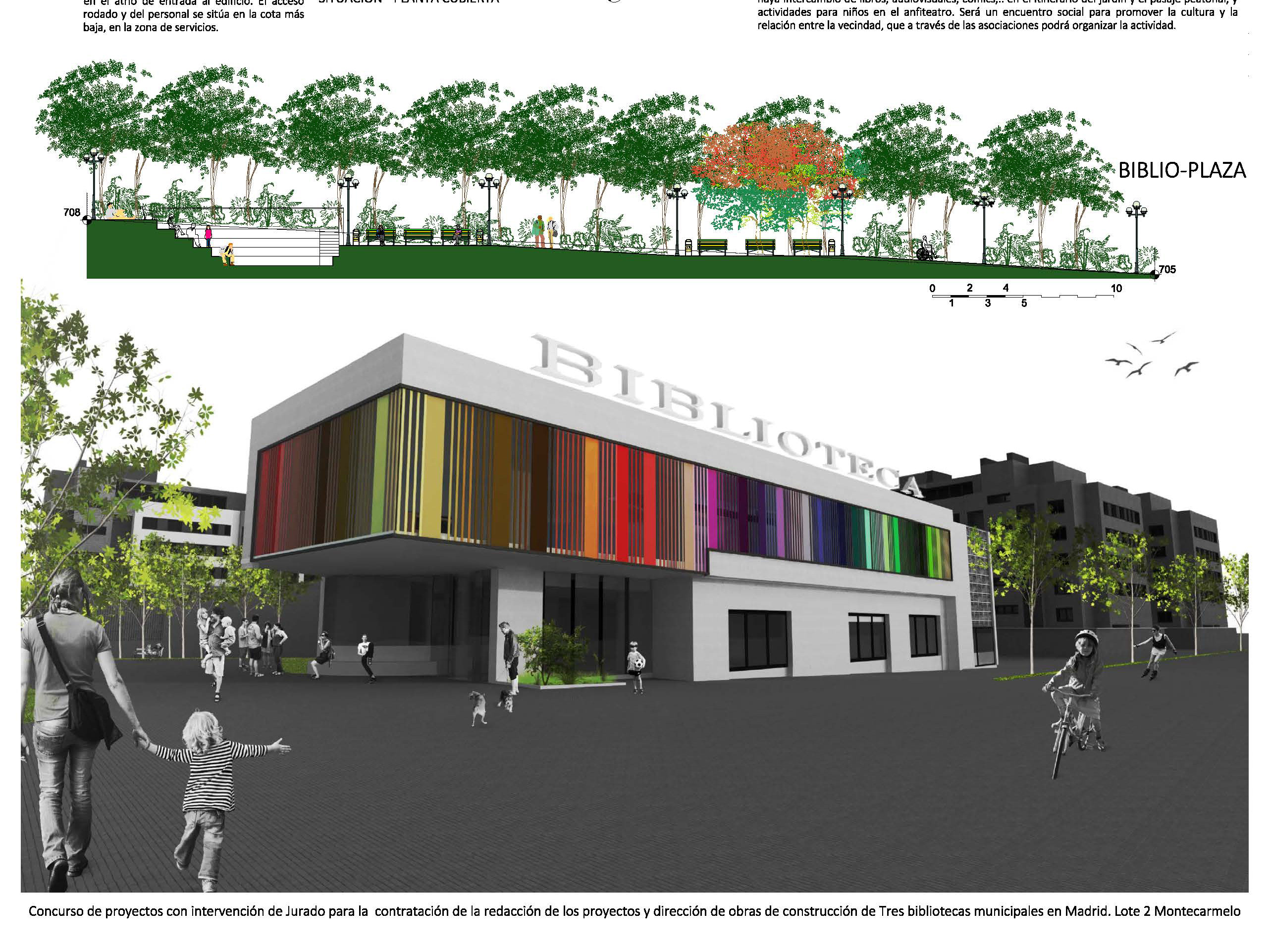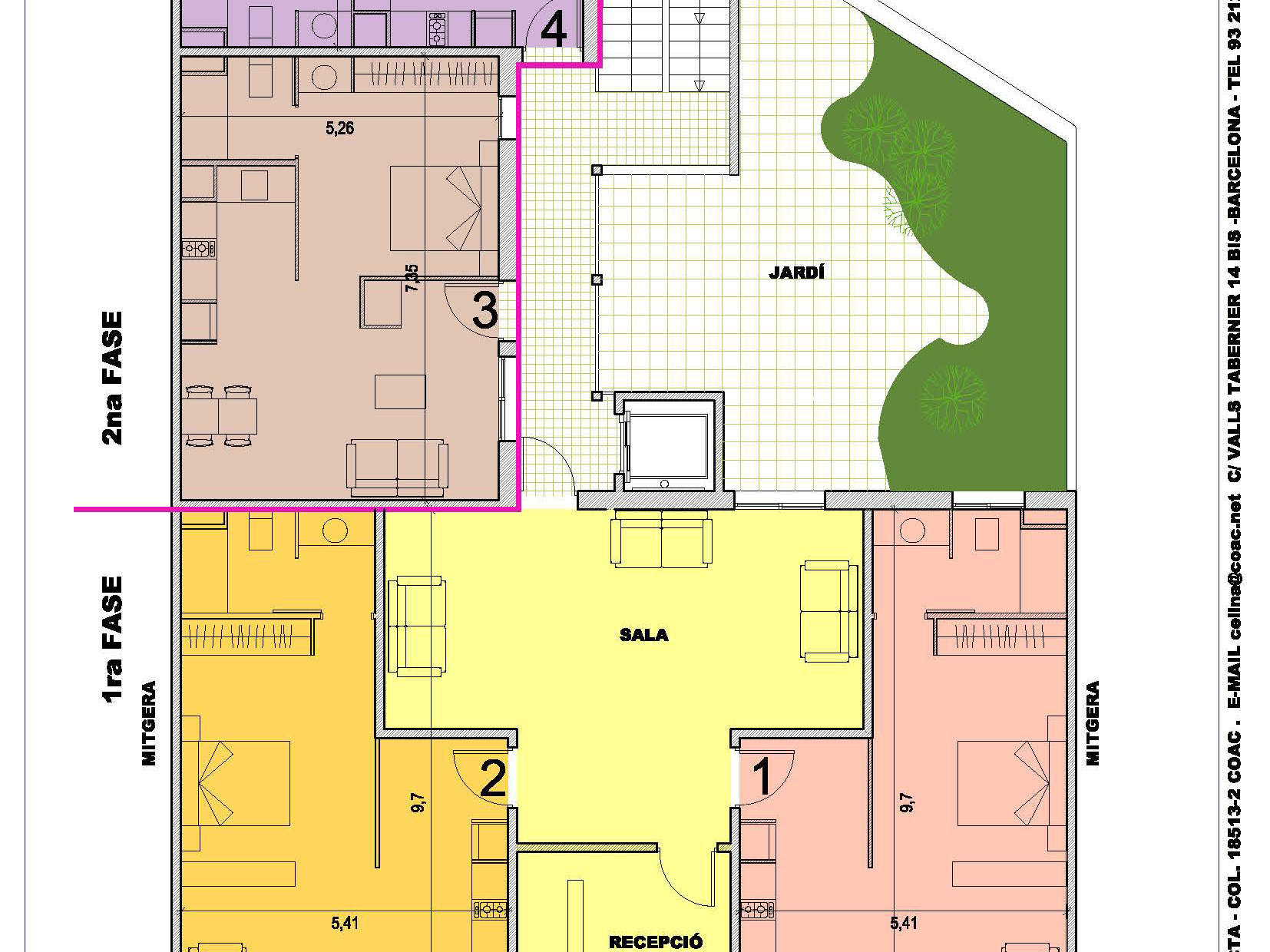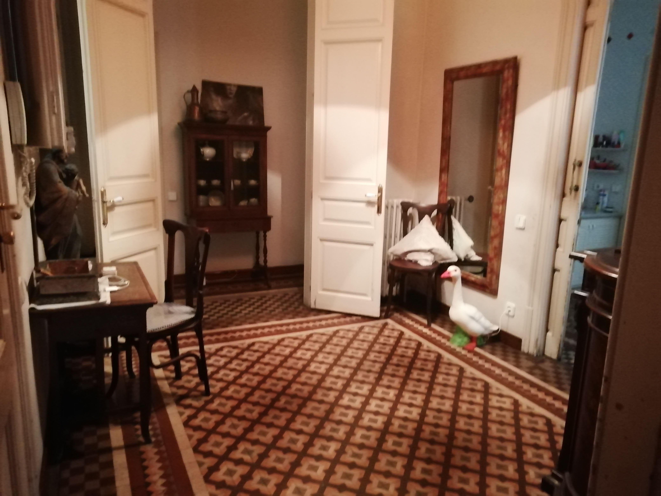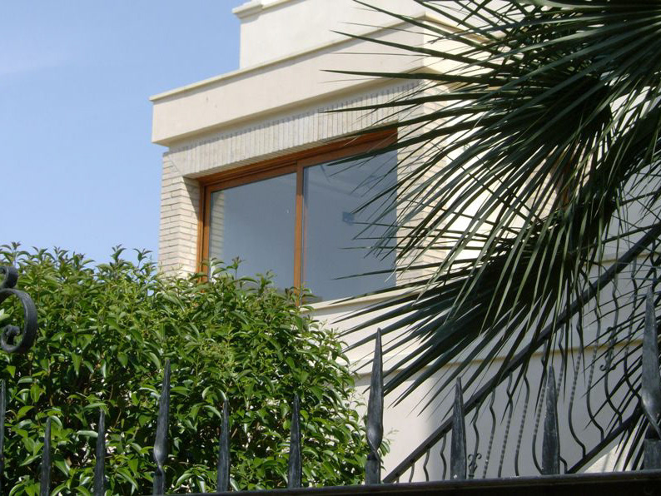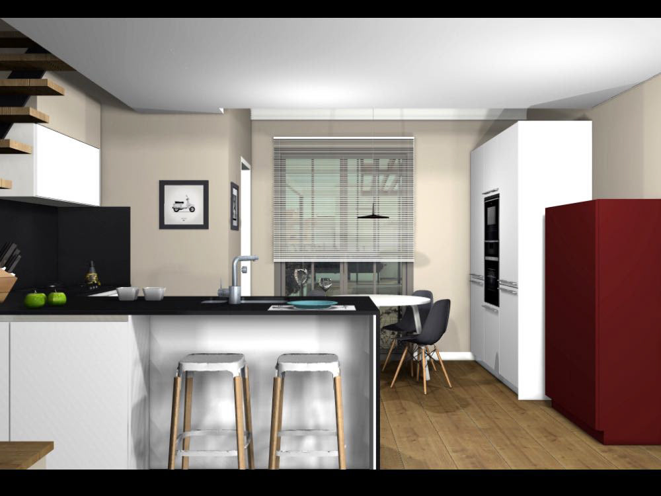The construction of the building object of this rehabilitation dates from the end of the 19th century and the beginning of the 20th. We have rehabilitated the façade on Sepulvéda street, the lobby and the communal staircase.
Its façade, made up of a ground floor and 6 floors, represents an archetypal example of the constructive and compositional model of the first buildings in Barcelona's Eixample. Without having any singular element, the historical value of the building lies in the fact that it represents the style that built the expansion of the city.
Its façade, made up of a ground floor and 6 floors, represents an archetypal example of the constructive and compositional model of the first buildings in Barcelona's Eixample. Without having any singular element, the historical value of the building lies in the fact that it represents the style that built the expansion of the city.
One of the objectives of the reform is to return the building to its original state and reinforce the balconies due to structural problems.
For the rehabilitation, the facade stucco has been cleaned to find its original colors. After cleaning the cladding, which was still in good condition, the façade was colored using the glazing technique. The result is a façade that, having recovered its original polychromy, maintains the patina that corresponds to it due to age.
The wooden blinds -booklets- were recovered, which in many cases were broken and in others had been removed. The building lobby and stairwell were rehabilitated, recovering the existing marble and renovating where wear and tear was high.
The ironwork for the railings and bars, the doors of the houses and premises were rehabilitated, and an anti-damp treatment was carried out on the floor of the hall and on the ground floor walls.
The wooden blinds -booklets- were recovered, which in many cases were broken and in others had been removed. The building lobby and stairwell were rehabilitated, recovering the existing marble and renovating where wear and tear was high.
The ironwork for the railings and bars, the doors of the houses and premises were rehabilitated, and an anti-damp treatment was carried out on the floor of the hall and on the ground floor walls.
